• Roseville College Multi Purpose Hall Staged Refurbishment
 The Hall is the only space large enough for whole-of-School assemblies and it’s refurbishment therefore had to take place during holiday periods. We were selected for this work based on past performance at the school and willingness to give transparent pricing.
The Hall is the only space large enough for whole-of-School assemblies and it’s refurbishment therefore had to take place during holiday periods. We were selected for this work based on past performance at the school and willingness to give transparent pricing.
The work of – replacing solid concrete balustrades with glass to give the gallery clear sight of performances – excavating and creating stores beneath the stairs – wall alterations and rendering and painting exposed brick finishes – demolition of some vermiculite ceilings and replacement with gyprock and cladding remaining ceilings and coffers with acoustic treatment including extensive structural reinforcement of roof framing (in part ready for future solar) and ceiling lining supports plus lighting renewal – was carried out in 4 school breaks. This involved protection of floating flooring and full scaffold to access the 4.5m soffits and extensive finishes refurbishment at every stage.
Keeping the staging to tight holiday period time frames was essential and the pattern as follows:
Stage 1: Concrete balustrade demolition /replacement with SS & Glass, basketball suspended structure 3 wks 21/9 to 12/10/16
Stage 2: Roof/Ceiling structural reinforcement, store room excavation & stair walls alt’s plus part finishes alt’s 6 wks 12/12/16 to 27/1/17
Stage 3: Bio box and part ceiling demolition renew ceiling , lighting, store room and wall alt’s 4 wks 19/6 to 17/7/18
Stage 4: Ceiling acoustic linings & structural support, internal finishes plus STEM Lab 7 wks 4/12/17 to 2/2/18

Roseville College Multi Purpose Hall Upgrade

Roseville College Multi Purpose Hall Upgrade

Roseville College Multi Purpose Hall Upgrade

Roseville College Multi Purpose Hall Upgrade
• Claremont College Randwick – Judge Street Building Refurbishment
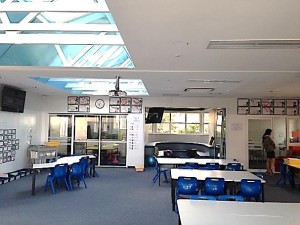 Works involved removal of existing internal load bearing walls and installation of structural steelwork to support the building, reconfiguring ingress and egress for disabled code compliance, new partitions, ceilings, linings and glazed operable walls. New floor finishes, softfall areas, paint finishes and extensive joinery, both functional and decorative including trees to conceal steelwork, cozy reading nooks and story telling areas complete with rainbow in one case. New air conditioning, electrical, hydraulic and communications services and new AV services.
Works involved removal of existing internal load bearing walls and installation of structural steelwork to support the building, reconfiguring ingress and egress for disabled code compliance, new partitions, ceilings, linings and glazed operable walls. New floor finishes, softfall areas, paint finishes and extensive joinery, both functional and decorative including trees to conceal steelwork, cozy reading nooks and story telling areas complete with rainbow in one case. New air conditioning, electrical, hydraulic and communications services and new AV services.
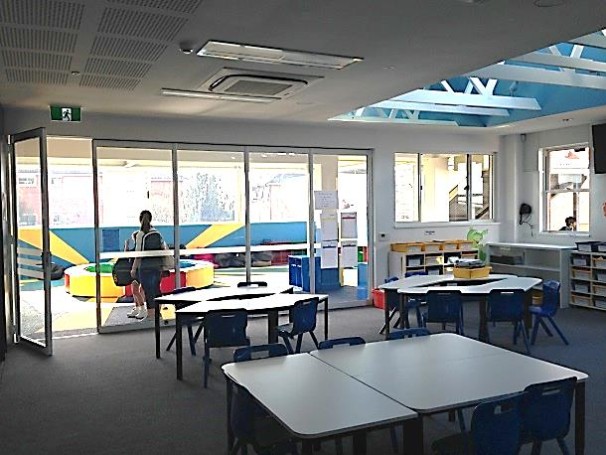
Claremont College Year 2-3
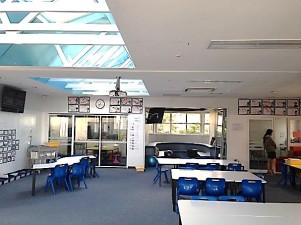
Claremont College Year 2-3
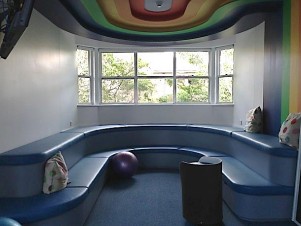
Claremont College Year 2-3
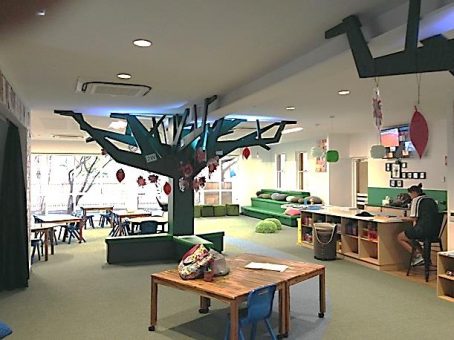
Claremont College Year 2-3
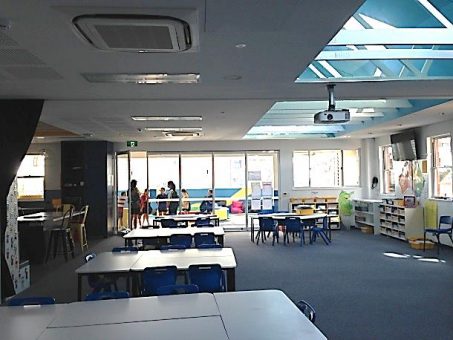
Claremont College Year 2-3
• Roseville College Preparatory School Bancroft Ave Roseville – BER Alterations
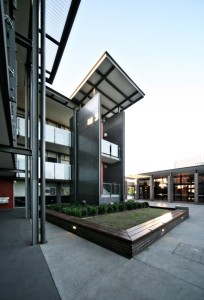
This was the demolition of the stage area and part courtyard in a multifunction hall, part constructed on top of an underground carpark, within which space we constructed a multipurpose gym and change rooms at lower level, and two classrooms with linking verandah to existing buildings at first floor level.
The intersections with existing steel and concrete structures were complex, the piers for foundations penetrated the underground car park and much of the work had to be done during term time, taking care to separate our works from the activities of the children and staff in the courtyard. The result was an extremely happy client with a very attractive and functional alteration to both courtyard and classroom capacity.
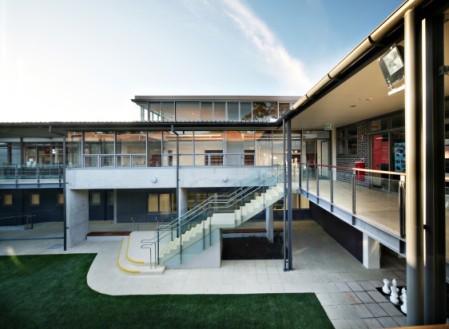
Linking verandah from new classrooms to existing buildings at first floor level
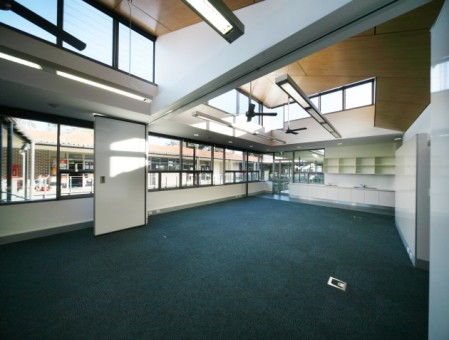
Construction of 2 classrooms as part of a newly built complex
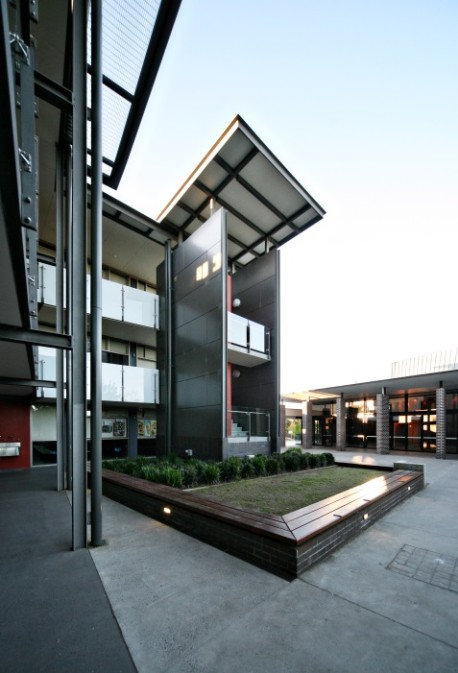
Roseville College Junior playground and classroom block
• Butterflies Childcare Centre – Artarmon
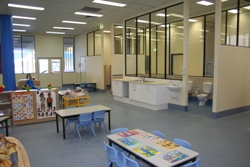 This area of light and service industry lacked childcare facilities. For Butterflies International SBP stripped out the top floor of this office and warehouse building and fitted it out with partitioned office, reception and children’s open amenities combined with a large open areas both sheltered by the top roof and opening out onto the roof over Level 3. providing varied environments. The was designed to comply with Department of Community Services’ requirements including the introduction of falls in the numerous wet areas, a difficult task in the flat floor plate of an office building. Fire detection and stair pressurisation were introduced throughout to upgrade it both to current compliance requirements and the particular childcare use. A lift was introduced and handrails, tactiles and non slip nosings provided on the entry stair to achieve compliance with current disabled access requirements.
This area of light and service industry lacked childcare facilities. For Butterflies International SBP stripped out the top floor of this office and warehouse building and fitted it out with partitioned office, reception and children’s open amenities combined with a large open areas both sheltered by the top roof and opening out onto the roof over Level 3. providing varied environments. The was designed to comply with Department of Community Services’ requirements including the introduction of falls in the numerous wet areas, a difficult task in the flat floor plate of an office building. Fire detection and stair pressurisation were introduced throughout to upgrade it both to current compliance requirements and the particular childcare use. A lift was introduced and handrails, tactiles and non slip nosings provided on the entry stair to achieve compliance with current disabled access requirements.
The time frame was tight, the Client wanting to open for business as soon in the 2009 first term as possible. The detection, early warning intercom system and stair pressurisation were “design and construct” as they had to comply with a negotiated agreement with the local Fire Brigade but had not been detailed. These design activities ran alongside the demolition phase of the work and involved SBP in negotiating the definition of the split of responsibilities between tenant (our client) and landlord, the compliance works being in both the Childcare fitout floor and the remainder of the building.
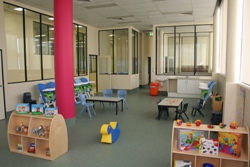
Refurbishment of interior
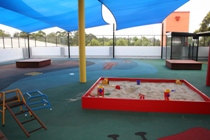
Covered play area at Butterflies Childcare Centre
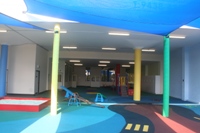
Sun protection over chldren’s play area
• International Grammar School Kelly Street Ultimo – Library Alteration and Refurbishment
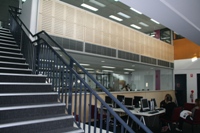 Tendered on the 14 December this was a project with an extremely tight timeframe to achieve significant alteration on both levels of the School Library and have it open late in January, ready for the return of school 30 January. The work involved new glazing to the upper mezzanine overlooking the Atrium, alterations to office partitioning, ceilings and extensive new joinery. The air conditioning and electrical services were altered, carpets and wall finishes renewed and veneered acoustic paneling installed.
Tendered on the 14 December this was a project with an extremely tight timeframe to achieve significant alteration on both levels of the School Library and have it open late in January, ready for the return of school 30 January. The work involved new glazing to the upper mezzanine overlooking the Atrium, alterations to office partitioning, ceilings and extensive new joinery. The air conditioning and electrical services were altered, carpets and wall finishes renewed and veneered acoustic paneling installed.
The acoustic panelling was provided by specialists who are able to provide certification of its qualities, but work on a six week lead time. This of course could not be accommodated within the required program so we arranged temporary panelling and that the final product, along with such long lead items as colour back glass white boards etc be installed in the Easter Break. The Library was up and running in good time for the start of first semester and the improvements a great success.
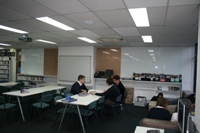
New study area
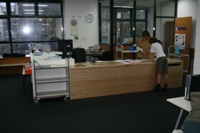
Library reception desk
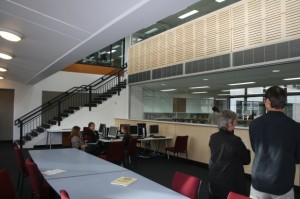
Two levels of new library
• International Grammar Kelly Street Ultimo – New Classrooms & Music Rooms
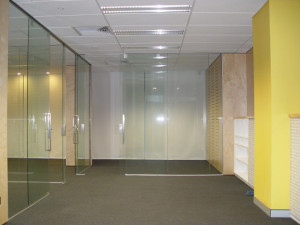 The Project included the fitout of new commencial space obtained by IGS for the office suite of the Headmistress, with extensive decorative acoustic panelling, joinery and glass partitions. In the existing School buildings we constructed acousticly insulated music practice rooms, altered and refurbished the Main Reception and its ancilliary staff offices, amenities and meeting room, we installed new floor finishes to common areas and altered the Student Counselling rooms. The work included new acoustic suspended ceilings, very high quality wall panelling, acoustic operable walls, specialist rubber flooring, new electrical services, new kitchenette facilities, new and altered air conditioning, and in the music rooms specialist acoustic walls and doors.
The Project included the fitout of new commencial space obtained by IGS for the office suite of the Headmistress, with extensive decorative acoustic panelling, joinery and glass partitions. In the existing School buildings we constructed acousticly insulated music practice rooms, altered and refurbished the Main Reception and its ancilliary staff offices, amenities and meeting room, we installed new floor finishes to common areas and altered the Student Counselling rooms. The work included new acoustic suspended ceilings, very high quality wall panelling, acoustic operable walls, specialist rubber flooring, new electrical services, new kitchenette facilities, new and altered air conditioning, and in the music rooms specialist acoustic walls and doors.
The Music Rooms had to be completed over the Easter School Holiday and ready for use in Term 2. This required overtime working on demolition, partitioning and ceilings to achieve the cleared space ready for the specialist finishes and the rubber flooring and wall sheet being air freighted to achieve program. The acoustic panelling in the Senior School classrooms was also on a lead time and the quality control inspection and test plans included hold points for manufacturer inspection to ensure achievement of certification of the acoustic properties. Much of the office alteration work was carried out during term time, those areas of work that would affect pupils, or staff operations being kept to holiday periods.
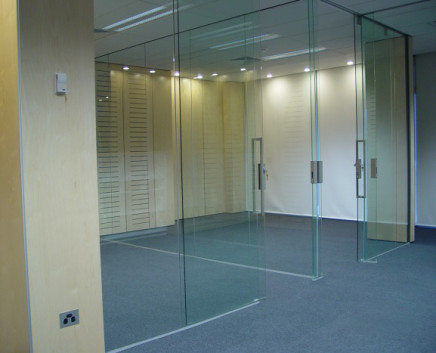
Music Rooms
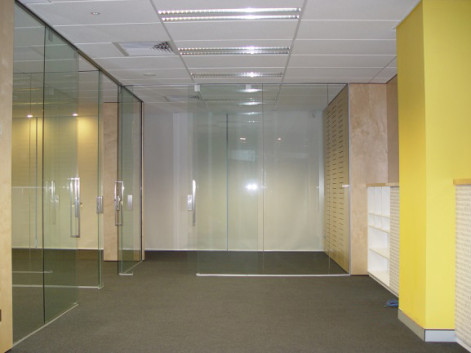
Music Rooms
• Sydney Grammar School – Refurbishments – Science Labs 17-19, AMT Theatre Foyer, Classes P1-8
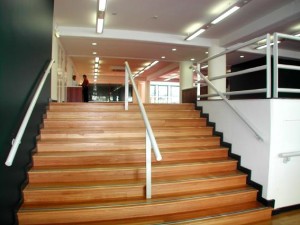
We tendered this project 24 November which is very close to Christmas from the point of view of being appointed and then placing sub contracts for detailed and extensive chemical resistant joinery for the laboratories and prestigious joinery for the Foyer respectively. The laboratory refurbishments included a new trade waste system with pit and services excavated beneath courtyards, extensive opening up of the structure for relocation of services, complete new chemical resistant joinery, sinks, gas and services reticulation, fittings and tapware. The AMT Theatre Foyer included gyprock linings to walls and ceiling, new air conditioning, new hardwood flooring to entry and stairs, new carpet, new lighting and surround sound system, new prestigious display joinery, and new paintwork throughout. The classroom refurbishments included gyprock linings and cornices to conceal services in what were exposed face brickwork rooms, hardwood skirtings and dados, new floor finishes.
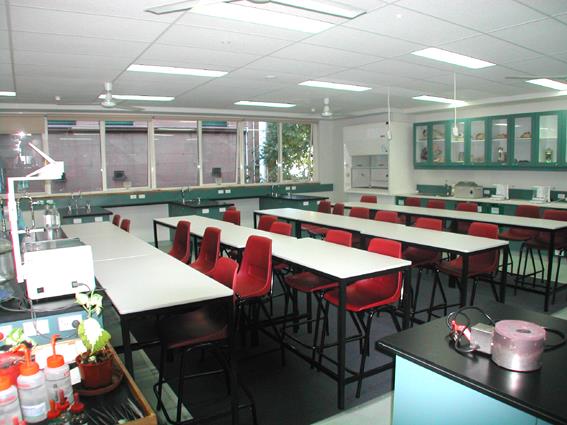
High school class/lab refit
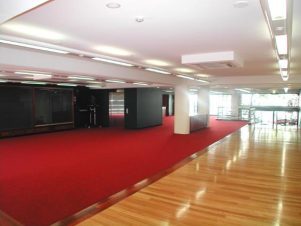
Theatre foyer – new flooring and lighting
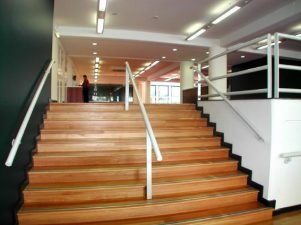
New hardwood staircase to theatre
• Sydney Grammar Prep School Edgecliff – Facilities Upgrade
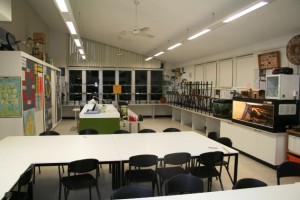 Carried out during the Christmas school holidays to avoid demolition and construction works affecting the operation of the School, this project involved complete gutting and refurbishment of the Science Laboratory and toilet block and alterations and new joinery to the Art, Music and After School Care rooms.
Carried out during the Christmas school holidays to avoid demolition and construction works affecting the operation of the School, this project involved complete gutting and refurbishment of the Science Laboratory and toilet block and alterations and new joinery to the Art, Music and After School Care rooms.
The heavy demolition of brick walls, floor screeds and services had to be complete before Christmas to give sufficient time in the program for the new construction, services, tiling, extensive joinery and finishes. As the tender selection procedure was not completed until late November it was useful that the joinery company have worked with us on many such projects before and were, together with our project manager, proactive in checking availability of laminates then pushing through materials orders and prioritising our joinery during the contract negotiation and early stages of the work so that we could meet installation deadlines.
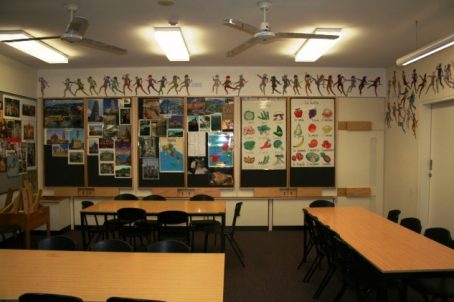
Prep School classroom refit
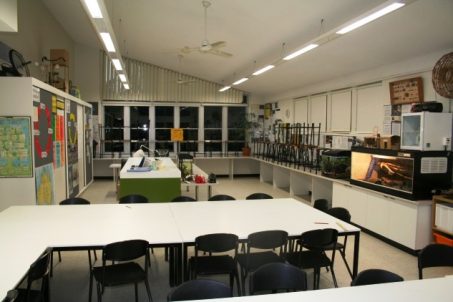
Science lab refurbishment at Prep school
• Sydney Grammar Prep School Edgecliff – Library Refurbishment
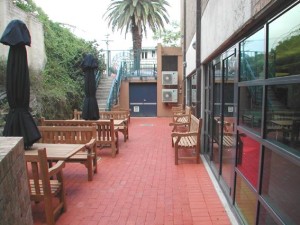 Commenced during the Christmas school holidays to avoid the impact of noisy and dusty demolition and construction works on the smooth operation of the school, this project involved complete gutting and refurbishment of the existing library and courtyard. The internal layout was reconfigured and services and joinery renewed to improve reception and management facilities, storage volumes, lighting, air conditioning, student flows and to provide state of the art computer and on line facilities. The existing tile ceiling and timber panelling were replaced with plaster and paint finishes and the windows and glass doors to the courtyard were enlarged resulting in a light and attractive space with much improved utility.
Commenced during the Christmas school holidays to avoid the impact of noisy and dusty demolition and construction works on the smooth operation of the school, this project involved complete gutting and refurbishment of the existing library and courtyard. The internal layout was reconfigured and services and joinery renewed to improve reception and management facilities, storage volumes, lighting, air conditioning, student flows and to provide state of the art computer and on line facilities. The existing tile ceiling and timber panelling were replaced with plaster and paint finishes and the windows and glass doors to the courtyard were enlarged resulting in a light and attractive space with much improved utility.
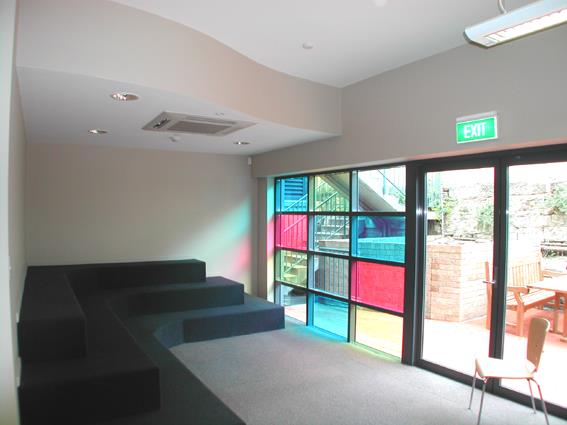
Library entrance at Sydney Grammar Prep
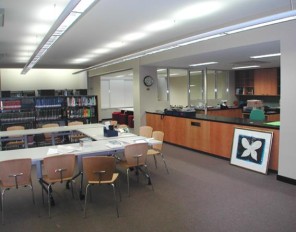
Study area at Sydney Grammar Prep School
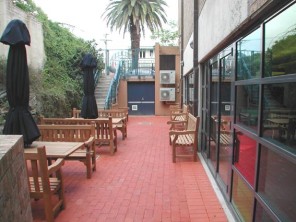
Library courtyard at Sydney Grammar Prep School
• Sydney Grammar Avery Street – Level 3 Gymnasium Mezzanine
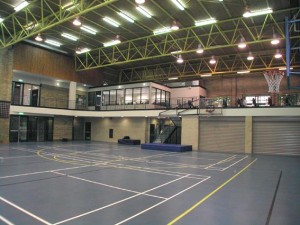 Demolition of existing mezzanine during School Christmas holidays. Construction of new suspended concrete slab, steel stair and balustrading and steel framed office structure on mezzanine with amenities and changing rooms below. Specialist rubber flooring to gym and changing areas, tiling to showers. Mezzanine office fitout including partitions, ceilings, joinery, light, power, communications and finishes A major requirement was accelerated project lead in and compressed programming of demolition and concreting works over Christmas period while School empty due to need to move in and out heavy materials and pump concrete for this tight city centre third floor site.
Demolition of existing mezzanine during School Christmas holidays. Construction of new suspended concrete slab, steel stair and balustrading and steel framed office structure on mezzanine with amenities and changing rooms below. Specialist rubber flooring to gym and changing areas, tiling to showers. Mezzanine office fitout including partitions, ceilings, joinery, light, power, communications and finishes A major requirement was accelerated project lead in and compressed programming of demolition and concreting works over Christmas period while School empty due to need to move in and out heavy materials and pump concrete for this tight city centre third floor site.
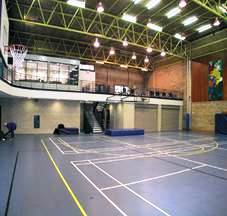
New mezzanine area with office
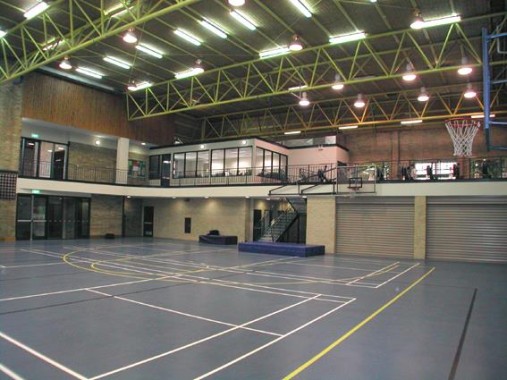
Mezzanine office fitout
• Shore School, Blue Street, North Sydney – Masters Common Room Air Conditioning and Associated Power Upgrade
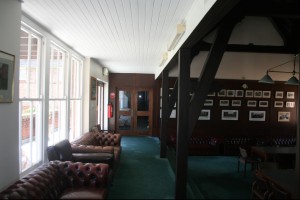
Shore School is well established with buildings of varied ages, some of them heritage, linked together forming a complex pattern of interlocking roofs, floor levels and access stairs. The new air conditioning plant was installed in a concealed planter bed feeding refrigerant to internal units located in suitably accessible roof voids and ceiling areas. Ducts were run from the plant through ceiling voids and inside new sound proofed bulkheads to serve three large open office areas and the Senior Staff Common Room, the last with a paneled ceiling of heritage significance into which the supply air diffusers were introduced. A service protection device and new sub main were installed from the main switch room in their car park through a tortuous route of amenities, classrooms, ceiling voids and stairwells to new distribution boards and included upgrading existing boards.
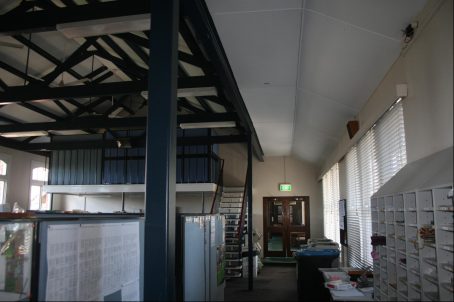
Masters’ Common Room
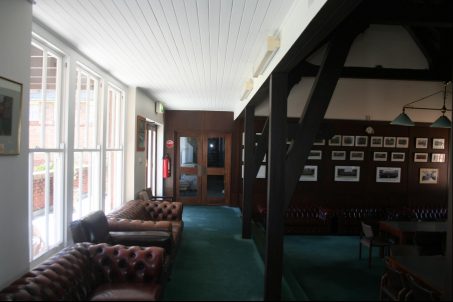
Services upgrade in heritage section of Shore School
 The Hall is the only space large enough for whole-of-School assemblies and it’s refurbishment therefore had to take place during holiday periods. We were selected for this work based on past performance at the school and willingness to give transparent pricing.
The Hall is the only space large enough for whole-of-School assemblies and it’s refurbishment therefore had to take place during holiday periods. We were selected for this work based on past performance at the school and willingness to give transparent pricing. Works involved removal of existing internal load bearing walls and installation of structural steelwork to support the building, reconfiguring ingress and egress for disabled code compliance, new partitions, ceilings, linings and glazed operable walls. New floor finishes, softfall areas, paint finishes and extensive joinery, both functional and decorative including trees to conceal steelwork, cozy reading nooks and story telling areas complete with rainbow in one case. New air conditioning, electrical, hydraulic and communications services and new AV services.
Works involved removal of existing internal load bearing walls and installation of structural steelwork to support the building, reconfiguring ingress and egress for disabled code compliance, new partitions, ceilings, linings and glazed operable walls. New floor finishes, softfall areas, paint finishes and extensive joinery, both functional and decorative including trees to conceal steelwork, cozy reading nooks and story telling areas complete with rainbow in one case. New air conditioning, electrical, hydraulic and communications services and new AV services. The Project included the fitout of new commencial space obtained by IGS for the office suite of the Headmistress, with extensive decorative acoustic panelling, joinery and glass partitions. In the existing School buildings we constructed acousticly insulated music practice rooms, altered and refurbished the Main Reception and its ancilliary staff offices, amenities and meeting room, we installed new floor finishes to common areas and altered the Student Counselling rooms. The work included new acoustic suspended ceilings, very high quality wall panelling, acoustic operable walls, specialist rubber flooring, new electrical services, new kitchenette facilities, new and altered air conditioning, and in the music rooms specialist acoustic walls and doors.
The Project included the fitout of new commencial space obtained by IGS for the office suite of the Headmistress, with extensive decorative acoustic panelling, joinery and glass partitions. In the existing School buildings we constructed acousticly insulated music practice rooms, altered and refurbished the Main Reception and its ancilliary staff offices, amenities and meeting room, we installed new floor finishes to common areas and altered the Student Counselling rooms. The work included new acoustic suspended ceilings, very high quality wall panelling, acoustic operable walls, specialist rubber flooring, new electrical services, new kitchenette facilities, new and altered air conditioning, and in the music rooms specialist acoustic walls and doors.









 This area of light and service industry lacked childcare facilities. For Butterflies International SBP stripped out the top floor of this office and warehouse building and fitted it out with partitioned office, reception and children’s open amenities combined with a large open areas both sheltered by the top roof and opening out onto the roof over Level 3. providing varied environments. The was designed to comply with Department of Community Services’ requirements including the introduction of falls in the numerous wet areas, a difficult task in the flat floor plate of an office building. Fire detection and stair pressurisation were introduced throughout to upgrade it both to current compliance requirements and the particular childcare use. A lift was introduced and handrails, tactiles and non slip nosings provided on the entry stair to achieve compliance with current disabled access requirements.
This area of light and service industry lacked childcare facilities. For Butterflies International SBP stripped out the top floor of this office and warehouse building and fitted it out with partitioned office, reception and children’s open amenities combined with a large open areas both sheltered by the top roof and opening out onto the roof over Level 3. providing varied environments. The was designed to comply with Department of Community Services’ requirements including the introduction of falls in the numerous wet areas, a difficult task in the flat floor plate of an office building. Fire detection and stair pressurisation were introduced throughout to upgrade it both to current compliance requirements and the particular childcare use. A lift was introduced and handrails, tactiles and non slip nosings provided on the entry stair to achieve compliance with current disabled access requirements.


 Tendered on the 14 December this was a project with an extremely tight timeframe to achieve significant alteration on both levels of the School Library and have it open late in January, ready for the return of school 30 January. The work involved new glazing to the upper mezzanine overlooking the Atrium, alterations to office partitioning, ceilings and extensive new joinery. The air conditioning and electrical services were altered, carpets and wall finishes renewed and veneered acoustic paneling installed.
Tendered on the 14 December this was a project with an extremely tight timeframe to achieve significant alteration on both levels of the School Library and have it open late in January, ready for the return of school 30 January. The work involved new glazing to the upper mezzanine overlooking the Atrium, alterations to office partitioning, ceilings and extensive new joinery. The air conditioning and electrical services were altered, carpets and wall finishes renewed and veneered acoustic paneling installed.








 Carried out during the Christmas school holidays to avoid demolition and construction works affecting the operation of the School, this project involved complete gutting and refurbishment of the Science Laboratory and toilet block and alterations and new joinery to the Art, Music and After School Care rooms.
Carried out during the Christmas school holidays to avoid demolition and construction works affecting the operation of the School, this project involved complete gutting and refurbishment of the Science Laboratory and toilet block and alterations and new joinery to the Art, Music and After School Care rooms.

 Commenced during the Christmas school holidays to avoid the impact of noisy and dusty demolition and construction works on the smooth operation of the school, this project involved complete gutting and refurbishment of the existing library and courtyard. The internal layout was reconfigured and services and joinery renewed to improve reception and management facilities, storage volumes, lighting, air conditioning, student flows and to provide state of the art computer and on line facilities. The existing tile ceiling and timber panelling were replaced with plaster and paint finishes and the windows and glass doors to the courtyard were enlarged resulting in a light and attractive space with much improved utility.
Commenced during the Christmas school holidays to avoid the impact of noisy and dusty demolition and construction works on the smooth operation of the school, this project involved complete gutting and refurbishment of the existing library and courtyard. The internal layout was reconfigured and services and joinery renewed to improve reception and management facilities, storage volumes, lighting, air conditioning, student flows and to provide state of the art computer and on line facilities. The existing tile ceiling and timber panelling were replaced with plaster and paint finishes and the windows and glass doors to the courtyard were enlarged resulting in a light and attractive space with much improved utility.


 Demolition of existing mezzanine during School Christmas holidays. Construction of new suspended concrete slab, steel stair and balustrading and steel framed office structure on mezzanine with amenities and changing rooms below. Specialist rubber flooring to gym and changing areas, tiling to showers. Mezzanine office fitout including partitions, ceilings, joinery, light, power, communications and finishes A major requirement was accelerated project lead in and compressed programming of demolition and concreting works over Christmas period while School empty due to need to move in and out heavy materials and pump concrete for this tight city centre third floor site.
Demolition of existing mezzanine during School Christmas holidays. Construction of new suspended concrete slab, steel stair and balustrading and steel framed office structure on mezzanine with amenities and changing rooms below. Specialist rubber flooring to gym and changing areas, tiling to showers. Mezzanine office fitout including partitions, ceilings, joinery, light, power, communications and finishes A major requirement was accelerated project lead in and compressed programming of demolition and concreting works over Christmas period while School empty due to need to move in and out heavy materials and pump concrete for this tight city centre third floor site.



