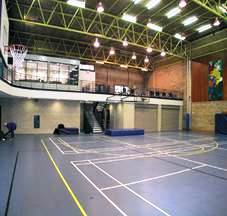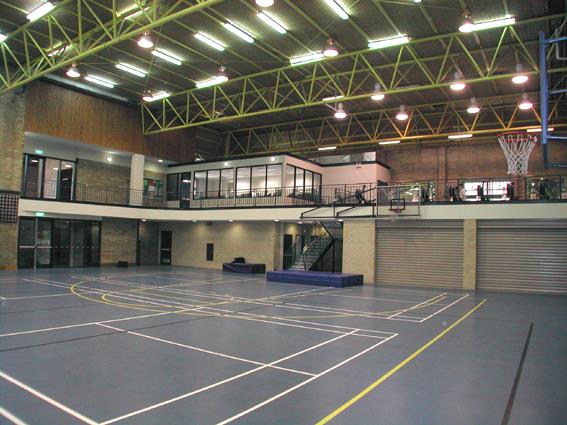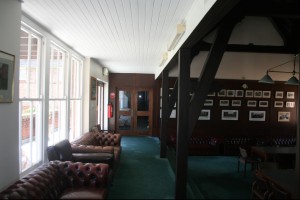• Roseville College 23 Bancroft Conversion to Staff Centre
 Negotiated project with established client and Studio GA Architects, initial price developed on DA documentation. After DA documentation detailed cope of work developed alongside construction works costs adjusted on open book basis, time, materials and sub contract costs. Changes to external to facilitate disabled accessibility, fences and gates to now include this premises in School’s security perimeter. Alterations to layouts in what was a prestige heritage house owned by the Proprietor of Bing Lee to provide for Staff Rooms and Amenities and office function, uniform shop etc. Alterations to toilets and kitchen area for accessibility and staff catering instead of home cooking respectively. Information technology installation and power and lighting alterations to new uses and LED efficiency and air conditioning upgrade.
Negotiated project with established client and Studio GA Architects, initial price developed on DA documentation. After DA documentation detailed cope of work developed alongside construction works costs adjusted on open book basis, time, materials and sub contract costs. Changes to external to facilitate disabled accessibility, fences and gates to now include this premises in School’s security perimeter. Alterations to layouts in what was a prestige heritage house owned by the Proprietor of Bing Lee to provide for Staff Rooms and Amenities and office function, uniform shop etc. Alterations to toilets and kitchen area for accessibility and staff catering instead of home cooking respectively. Information technology installation and power and lighting alterations to new uses and LED efficiency and air conditioning upgrade.
• John Colet School – Da Vinci Extension
 Extension of the existing row of linked classroom buildings across a falling site enabling high undercroft sports field access and undercover play area below classrooms and amenities and beside a large art Room.
Extension of the existing row of linked classroom buildings across a falling site enabling high undercroft sports field access and undercover play area below classrooms and amenities and beside a large art Room.
Piled mass concrete ground floors, concrete columns and first floor linked to existing buildings with steel framed first floor and roof. Both external elevations and internal walls were steel framed with fire rated cladding and insulation to comply with Bushfire Codes applicable in this rural setting. Open undercroft stairwell and disabled lift giving access to additional amenities and top floor classrooms. High quality finishes, External staircases and planters surrounding new playing field cut into the sloping site along with the building Extensive stormwater and planting watering systems provided.
• Roseville College – 19 Bancroft Conversion Pre School

Negotiated project with established client, EPM Project Managers and their design team. Initial budget developed on preliminary documentation whereafter detailed documentation progressed alongside construction works costs adjusted on open book basis, time, materials, sub contracts – construction management.
Works carried out with the front three rooms of the house occupied by administration and uniform shop necessitating rapport with schools staff and physical separation of space and services for WHS and safety reasons.
Internal brick partition walls demolished and structural steel supports installed to give large teaching and activity area in a combination of original house and rear extension spaces. Existing WC’s altered to serve both pre school children and staff. Heritage features were refurbished, new lighting and upgraded air conditioning provided. Extensive landscaping including covered softfall area, large sandpit, creek with water hand pump and mud kitchens.
• St Aloysius College – Level 2 Prototype Classrooms
 Three existing classrooms with tired and very basic finishes either side of a brick built access corridor were to be stripped out, the corridor bought into the overall teaching space and the resultant much larger area configured with sliding glass doors and screens to provide flexible separable or combined air conditioned teaching spaces with up to date AV systems. We tendered the project late August 2016 and though the work was due to start 10 September for the mid semester break we advised we could start over two weekends earlier and thereby be better able to meet an opening of the new facility early in the final term. This also enabled noisy demolition outside School hours and significant base services work ahead of the main construction during the two week School break. The works included new air conditioning, electrical, and AV services, an upgrade of the communications services this and other floors, new ceilings, wall and floor finishes, new laboratory joinery and extensive purpose made operable glazing partitions.
Three existing classrooms with tired and very basic finishes either side of a brick built access corridor were to be stripped out, the corridor bought into the overall teaching space and the resultant much larger area configured with sliding glass doors and screens to provide flexible separable or combined air conditioned teaching spaces with up to date AV systems. We tendered the project late August 2016 and though the work was due to start 10 September for the mid semester break we advised we could start over two weekends earlier and thereby be better able to meet an opening of the new facility early in the final term. This also enabled noisy demolition outside School hours and significant base services work ahead of the main construction during the two week School break. The works included new air conditioning, electrical, and AV services, an upgrade of the communications services this and other floors, new ceilings, wall and floor finishes, new laboratory joinery and extensive purpose made operable glazing partitions.
• Santa Sabina College – Retaining wall rectifications
 Part rebuilding and repair of the Junior School’s heritage brick boundary retaining wall in consultation with Kubanyi Architects and to comply with strict council DA & CC requirements.
Part rebuilding and repair of the Junior School’s heritage brick boundary retaining wall in consultation with Kubanyi Architects and to comply with strict council DA & CC requirements.
The work was during the term and had to avoid plant and material movements during the children’s drop off times and take place within a fenced compound for everyones safety. We removed two large trees and transplanted two very large palms.
Sections of wall deemed un-safe by the Council were demolished and rebuilt on new foundations and long sections of existing wall were shored, repaired and then the retained earth excavated, drainage installed and the soil replaced with no-fines concrete tied to the brickwork..
The work included co-ordination of the setout with council to improve historic boundry issues, new subsoild drainage and installation of a height compliant secondary child proof fence. The DA required strict compliance with a tree protection and relocation plan for which we appointed a level 5 arborist.
SPECIAL FEATURES OF PROJECT
From successful tender SBP followed the design and approvals stages through to certification for Occupation Certificate. SBP ensured that asset protection was in place and appropriately managed during all construction works which included large plant, demolition and excavation. There were challenges requiring power lines to be isolated during tree removal, Council approval for a work zone in which to redirect the footpath (protected with water filled barriers and hoarding) involving substantial fees and bonds. SBP ran a log in and out personnel system with numbered arm bands and times for entry and exit to control and minimize potential disruption of School occupation. This combined with regular meetings with the School representatives and PM lead to a smoothly run project, during term time and finishing ahead of schedule.
• Roseville College Multi Purpose Hall Staged Refurbishment
 The Hall is the only space large enough for whole-of-School assemblies and it’s refurbishment therefore had to take place during holiday periods. We were selected for this work based on past performance at the school and willingness to give transparent pricing.
The Hall is the only space large enough for whole-of-School assemblies and it’s refurbishment therefore had to take place during holiday periods. We were selected for this work based on past performance at the school and willingness to give transparent pricing.
The work of – replacing solid concrete balustrades with glass to give the gallery clear sight of performances – excavating and creating stores beneath the stairs – wall alterations and rendering and painting exposed brick finishes – demolition of some vermiculite ceilings and replacement with gyprock and cladding remaining ceilings and coffers with acoustic treatment including extensive structural reinforcement of roof framing (in part ready for future solar) and ceiling lining supports plus lighting renewal – was carried out in 4 school breaks. This involved protection of floating flooring and full scaffold to access the 4.5m soffits and extensive finishes refurbishment at every stage.
Keeping the staging to tight holiday period time frames was essential and the pattern as follows:
- Stage 1: Concrete balustrade demolition /replacement with SS & Glass, basketball suspended structure 3 wks 21/9 to 12/10/16
- Stage 2: Roof/Ceiling structural reinforcement, store room excavation & stair walls alt’s plus part finishes alt’s 6 wks 12/12/16 to 27/1/17
- Stage 3: Bio box and part ceiling demolition renew ceiling , lighting, store room and wall alt’s 4 wks 19/6 to 17/7/18
- Stage 4: Ceiling acoustic linings & structural support, internal finishes plus STEM Lab 7 wks 4/12/17 to 2/2/18
• Claremont College Randwick – Judge Street Building Refurbishment
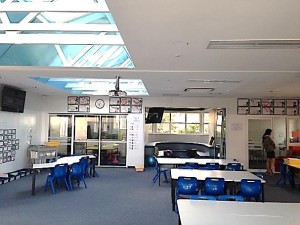 Works involved removal of existing internal load bearing walls and installation of structural steelwork to support the building, reconfiguring ingress and egress for disabled code compliance, new partitions, ceilings, linings and glazed operable walls. New floor finishes, softfall areas, paint finishes and extensive joinery, both functional and decorative including trees to conceal steelwork, cosy reading nooks and story telling areas complete with rainbow in one case. New air conditioning, electrical, hydraulic and communications services and new AV services.
Works involved removal of existing internal load bearing walls and installation of structural steelwork to support the building, reconfiguring ingress and egress for disabled code compliance, new partitions, ceilings, linings and glazed operable walls. New floor finishes, softfall areas, paint finishes and extensive joinery, both functional and decorative including trees to conceal steelwork, cosy reading nooks and story telling areas complete with rainbow in one case. New air conditioning, electrical, hydraulic and communications services and new AV services.
• Roseville College Preparatory School Bancroft Ave Roseville – BER Alterations
• Butterflies Childcare Centre – Artarmon
• International Grammar School Kelly Street Ultimo – Library Alteration and Refurbishment
• International Grammar Kelly Street Ultimo – New Classrooms & Music Rooms
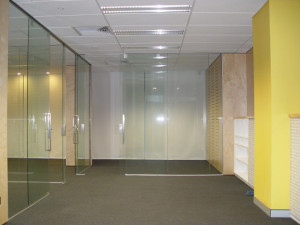 The Project included the fitout of new commencial space obtained by IGS for the office suite of the Headmistress, with extensive decorative acoustic panelling, joinery and glass partitions. In the existing School buildings we constructed acousticly insulated music practice rooms, altered and refurbished the Main Reception and its ancilliary staff offices, amenities and meeting room, we installed new floor finishes to common areas and altered the Student Counselling rooms. The work included new acoustic suspended ceilings, very high quality wall panelling, acoustic operable walls, specialist rubber flooring, new electrical services, new kitchenette facilities, new and altered air conditioning, and in the music rooms specialist acoustic walls and doors.
The Project included the fitout of new commencial space obtained by IGS for the office suite of the Headmistress, with extensive decorative acoustic panelling, joinery and glass partitions. In the existing School buildings we constructed acousticly insulated music practice rooms, altered and refurbished the Main Reception and its ancilliary staff offices, amenities and meeting room, we installed new floor finishes to common areas and altered the Student Counselling rooms. The work included new acoustic suspended ceilings, very high quality wall panelling, acoustic operable walls, specialist rubber flooring, new electrical services, new kitchenette facilities, new and altered air conditioning, and in the music rooms specialist acoustic walls and doors.
The Music Rooms had to be completed over the Easter School Holiday and ready for use in Term 2. This required overtime working on demolition, partitioning and ceilings to achieve the cleared space ready for the specialist finishes and the rubber flooring and wall sheet being air freighted to achieve program. The acoustic panelling in the Senior School classrooms was also on a lead time and the quality control inspection and test plans included hold points for manufacturer inspection to ensure achievement of certification of the acoustic properties. Much of the office alteration work was carried out during term time, those areas of work that would affect pupils, or staff operations being kept to holiday periods.


























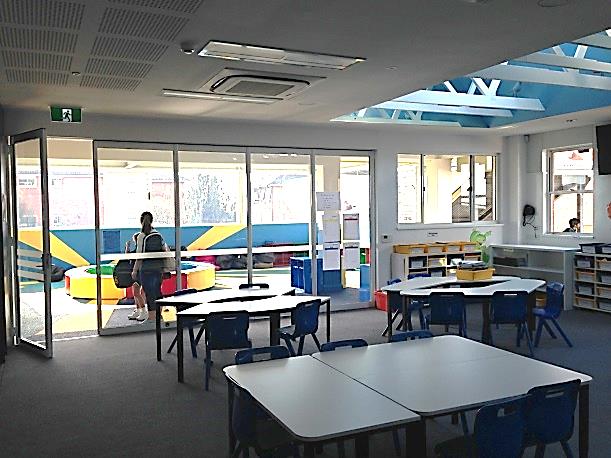




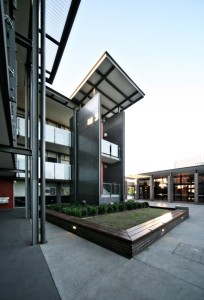



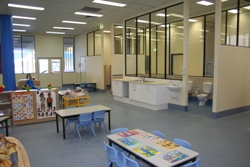 This area of light and service industry lacked childcare facilities. For Butterflies International SBP stripped out the top floor of this office and warehouse building and fitted it out with partitioned office, reception and children’s open amenities combined with a large open areas both sheltered by the top roof and opening out onto the roof over Level 3. providing varied environments. The was designed to comply with Department of Community Services’ requirements including the introduction of falls in the numerous wet areas, a difficult task in the flat floor plate of an office building. Fire detection and stair pressurisation were introduced throughout to upgrade it both to current compliance requirements and the particular childcare use. A lift was introduced and handrails, tactile and non slip nosing’s provided on the entry stair to achieve compliance with current disabled access requirements.
This area of light and service industry lacked childcare facilities. For Butterflies International SBP stripped out the top floor of this office and warehouse building and fitted it out with partitioned office, reception and children’s open amenities combined with a large open areas both sheltered by the top roof and opening out onto the roof over Level 3. providing varied environments. The was designed to comply with Department of Community Services’ requirements including the introduction of falls in the numerous wet areas, a difficult task in the flat floor plate of an office building. Fire detection and stair pressurisation were introduced throughout to upgrade it both to current compliance requirements and the particular childcare use. A lift was introduced and handrails, tactile and non slip nosing’s provided on the entry stair to achieve compliance with current disabled access requirements.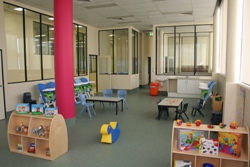
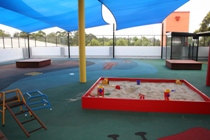
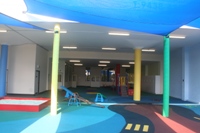
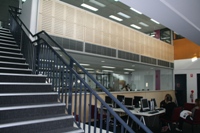 Tendered on the 14 December this was a project with an extremely tight timeframe to achieve significant alteration on both levels of the School Library and have it open late in January, ready for the return of school 30 January. The work involved new glazing to the upper mezzanine overlooking the Atrium, alterations to office partitioning, ceilings and extensive new joinery. The air conditioning and electrical services were altered, carpets and wall finishes renewed and veneered acoustic paneling installed.
Tendered on the 14 December this was a project with an extremely tight timeframe to achieve significant alteration on both levels of the School Library and have it open late in January, ready for the return of school 30 January. The work involved new glazing to the upper mezzanine overlooking the Atrium, alterations to office partitioning, ceilings and extensive new joinery. The air conditioning and electrical services were altered, carpets and wall finishes renewed and veneered acoustic paneling installed.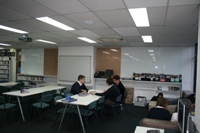
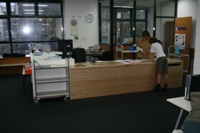


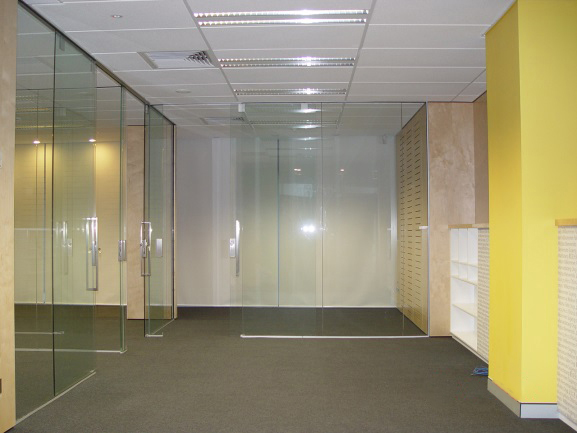
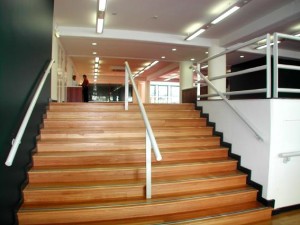
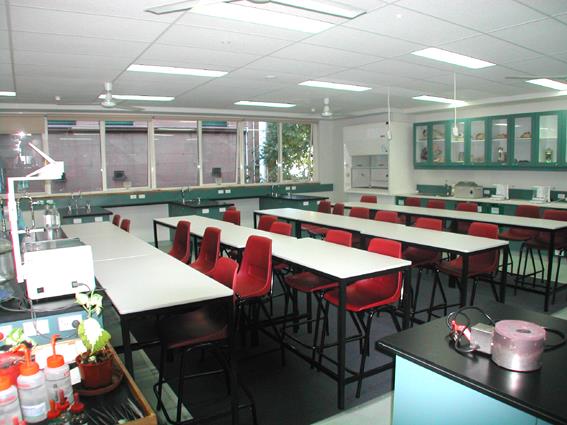


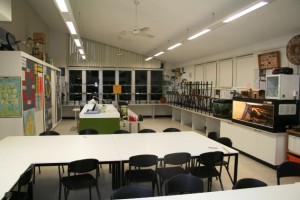 Carried out during the Christmas school holidays to avoid demolition and construction works affecting the operation of the School, this project involved complete gutting and refurbishment of the Science Laboratory and toilet block and alterations and new joinery to the Art, Music and After School Care rooms.
Carried out during the Christmas school holidays to avoid demolition and construction works affecting the operation of the School, this project involved complete gutting and refurbishment of the Science Laboratory and toilet block and alterations and new joinery to the Art, Music and After School Care rooms.

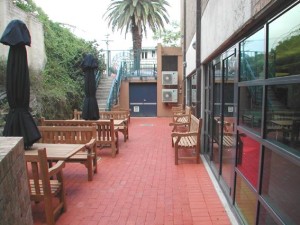 Commenced during the Christmas school holidays to avoid the impact of noisy and dusty demolition and construction works on the smooth operation of the school, this project involved complete gutting and refurbishment of the existing library and courtyard. The internal layout was reconfigured and services and joinery renewed to improve reception and management facilities, storage volumes, lighting, air conditioning, student flows and to provide state of the art computer and on line facilities. The existing tile ceiling and timber panelling were replaced with plaster and paint finishes and the windows and glass doors to the courtyard were enlarged resulting in a light and attractive space with much improved utility.
Commenced during the Christmas school holidays to avoid the impact of noisy and dusty demolition and construction works on the smooth operation of the school, this project involved complete gutting and refurbishment of the existing library and courtyard. The internal layout was reconfigured and services and joinery renewed to improve reception and management facilities, storage volumes, lighting, air conditioning, student flows and to provide state of the art computer and on line facilities. The existing tile ceiling and timber panelling were replaced with plaster and paint finishes and the windows and glass doors to the courtyard were enlarged resulting in a light and attractive space with much improved utility.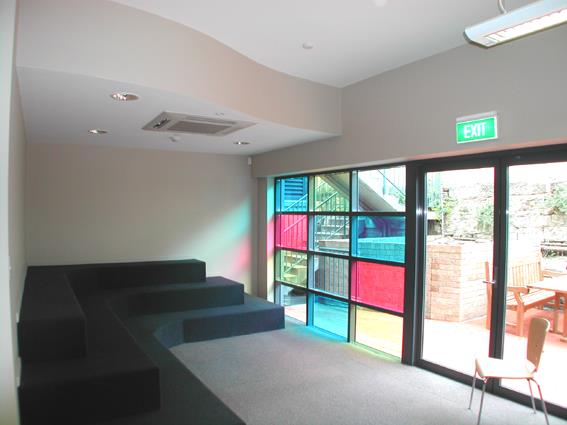


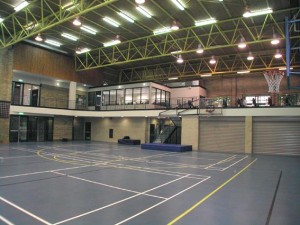 Demolition of existing mezzanine during School Christmas holidays. Construction of new suspended concrete slab, steel stair and balustrading and steel framed office structure on mezzanine with amenities and changing rooms below. Specialist rubber flooring to gym and changing areas, tiling to showers. Mezzanine office fitout including partitions, ceilings, joinery, light, power, communications and finishes A major requirement was accelerated project lead in and compressed programming of demolition and concreting works over Christmas period while School empty due to need to move in and out heavy materials and pump concrete for this tight city centre third floor site.
Demolition of existing mezzanine during School Christmas holidays. Construction of new suspended concrete slab, steel stair and balustrading and steel framed office structure on mezzanine with amenities and changing rooms below. Specialist rubber flooring to gym and changing areas, tiling to showers. Mezzanine office fitout including partitions, ceilings, joinery, light, power, communications and finishes A major requirement was accelerated project lead in and compressed programming of demolition and concreting works over Christmas period while School empty due to need to move in and out heavy materials and pump concrete for this tight city centre third floor site.