• Carrabella Street Kirribilli – Refurbishment
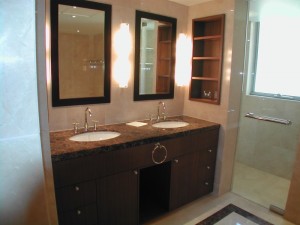
SBP totally stripped out the unit for the Clients who would be using the flat as a pied-a-terre for their business trips from Hong Kong, altering rooms and installing new services. The Clients were keen on high quality and cost marble and granite finishes in bathrooms and kitchen, but otherwise quality joinery in white which combined with the predominantly white walls and their beautiful art works gave the place the feel of a gallery.
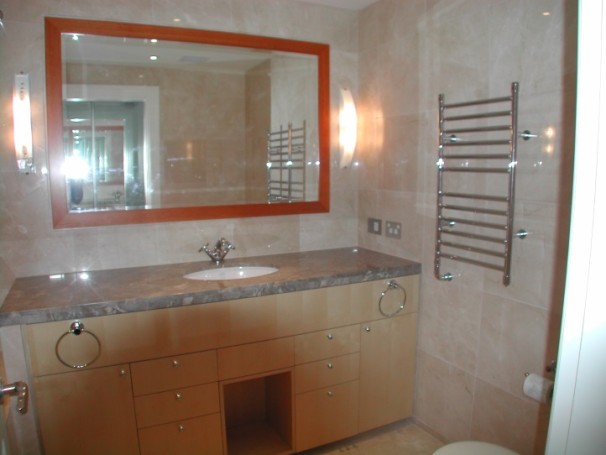
Kirribilli Unit bathroom refit
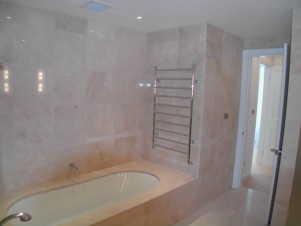
Kirribilli Unit bathroom
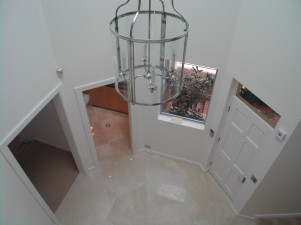
Kirribilli Unit entrance hall
• Lane Cove – New House
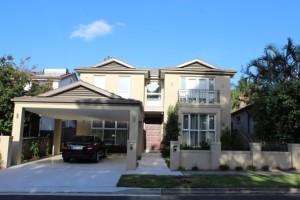 Built in 2009 this house has 4 bedrooms and 2 bathrooms on Level 1, front lounge, media room, study, kitchen and dining room, laundry and rear living room on the ground floor. The two car port, side path and rear paving all have marble paving and the kitchen and bathrooms stone benches and tiling with top quality fittings. Construction is rendered brick veneer and tiled roof founded on concrete raft and beam slab. The back garden is levelled with retaining walls to neighbours and a pool.
Built in 2009 this house has 4 bedrooms and 2 bathrooms on Level 1, front lounge, media room, study, kitchen and dining room, laundry and rear living room on the ground floor. The two car port, side path and rear paving all have marble paving and the kitchen and bathrooms stone benches and tiling with top quality fittings. Construction is rendered brick veneer and tiled roof founded on concrete raft and beam slab. The back garden is levelled with retaining walls to neighbours and a pool.
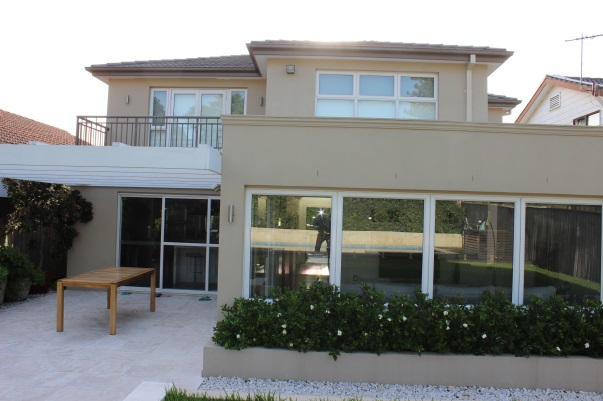
Lane Cove – New House exterior
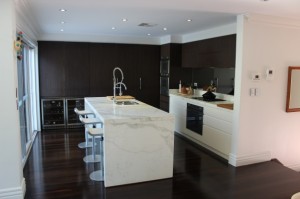
Lane Cove – New House interior
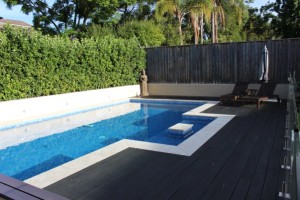
Lane Cove – New House pool
• Parramatta Jail Linen Service – Extension – North Parramatta
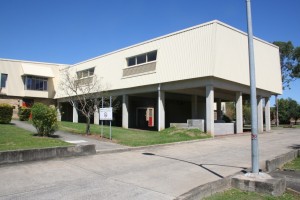
While not in the high security section of Paramatta Jail, the Linen Services stands within the stone walls of the original prison and security clearance for construction employees and negotiated precautions over personnel and equipment access were very important. The construction of the extension is robust concrete ground floor, concrete columns and first floor on deep RC piles with a steel framed and metal clad totally open laundry working and packaging space at first floor level. The Energy Australia transformer for the Linen Service and other prison areas, the power supplies and electrical boards were upgraded during the work.
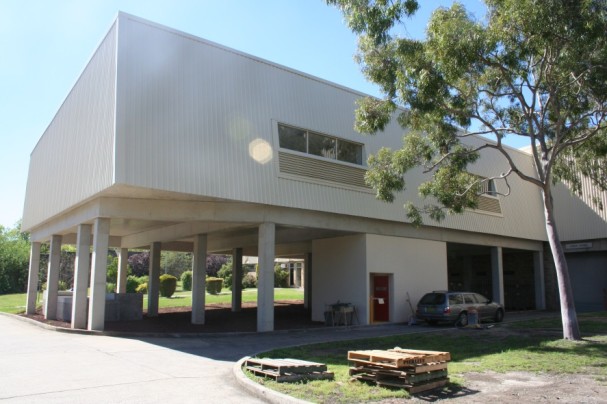
New extension
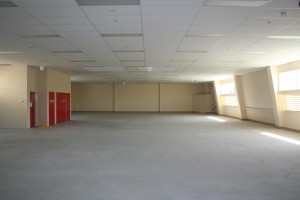
New extension
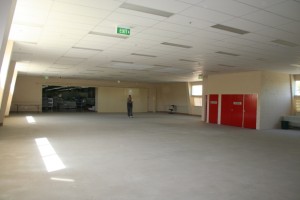
Extension interior
• Colleagues Clubhouse Woollahra Park Rose Bay
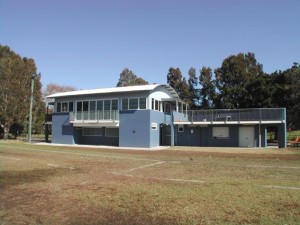 Construction of a new clubhouse for the Colleagues Rugby Union Club. Reinforced concrete construction with concrete blockwork elevations, curved metal roof, aluminium windows, tiled changing rooms and amenities and viewing deck.
Construction of a new clubhouse for the Colleagues Rugby Union Club. Reinforced concrete construction with concrete blockwork elevations, curved metal roof, aluminium windows, tiled changing rooms and amenities and viewing deck.
The building is constructed on the manmade sand fill of the Rose Bay alluvial plain. SBP researched engineering options in the light of geotechnical reports and provided end bearing screw piles in lieu of the specified reinforced concrete friction piles to give a cost saving through simplified construction.
• Greenwood Park Residential Estate
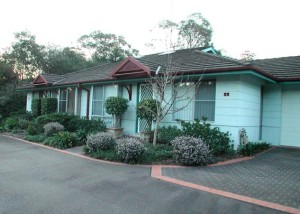 SBP arranged the raising and stabilising of this flood plain site adjacent to the tidal Kincumber Creek and built the new estate of 22 houses with complete new services infrastructure, new estate roads and street lighting. The houses are timber framed brick veneer with pitched, tiled roofs and high quality bathroom fittings and kitchen joinery. Sydney Building Projects managed the consultant team in the testing and design of the draining, fill and stabilising and the structural engineers in the design of foundations.
SBP arranged the raising and stabilising of this flood plain site adjacent to the tidal Kincumber Creek and built the new estate of 22 houses with complete new services infrastructure, new estate roads and street lighting. The houses are timber framed brick veneer with pitched, tiled roofs and high quality bathroom fittings and kitchen joinery. Sydney Building Projects managed the consultant team in the testing and design of the draining, fill and stabilising and the structural engineers in the design of foundations.
 Built in 2009 this house has 4 bedrooms and 2 bathrooms on Level 1, front lounge, media room, study, kitchen and dining room, laundry and rear living room on the ground floor. The two car port, side path and rear paving all have marble paving and the kitchen and bathrooms stone benches and tiling with top quality fittings. Construction is rendered brick veneer and tiled roof founded on concrete raft and beam slab. The back garden is levelled with retaining walls to neighbours and a pool.
Built in 2009 this house has 4 bedrooms and 2 bathrooms on Level 1, front lounge, media room, study, kitchen and dining room, laundry and rear living room on the ground floor. The two car port, side path and rear paving all have marble paving and the kitchen and bathrooms stone benches and tiling with top quality fittings. Construction is rendered brick veneer and tiled roof founded on concrete raft and beam slab. The back garden is levelled with retaining walls to neighbours and a pool.











 Construction of a new clubhouse for the Colleagues Rugby Union Club. Reinforced concrete construction with concrete blockwork elevations, curved metal roof, aluminium windows, tiled changing rooms and amenities and viewing deck.
Construction of a new clubhouse for the Colleagues Rugby Union Club. Reinforced concrete construction with concrete blockwork elevations, curved metal roof, aluminium windows, tiled changing rooms and amenities and viewing deck. SBP arranged the raising and stabilising of this flood plain site adjacent to the tidal Kincumber Creek and built the new estate of 22 houses with complete new services infrastructure, new estate roads and street lighting. The houses are timber framed brick veneer with pitched, tiled roofs and high quality bathroom fittings and kitchen joinery. Sydney Building Projects managed the consultant team in the testing and design of the draining, fill and stabilising and the structural engineers in the design of foundations.
SBP arranged the raising and stabilising of this flood plain site adjacent to the tidal Kincumber Creek and built the new estate of 22 houses with complete new services infrastructure, new estate roads and street lighting. The houses are timber framed brick veneer with pitched, tiled roofs and high quality bathroom fittings and kitchen joinery. Sydney Building Projects managed the consultant team in the testing and design of the draining, fill and stabilising and the structural engineers in the design of foundations.