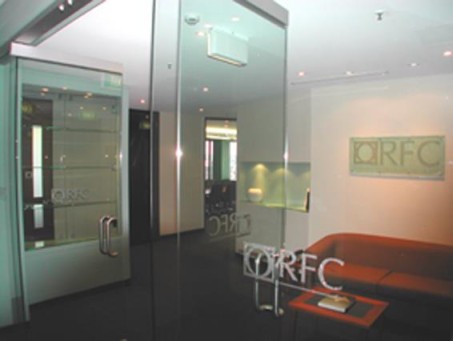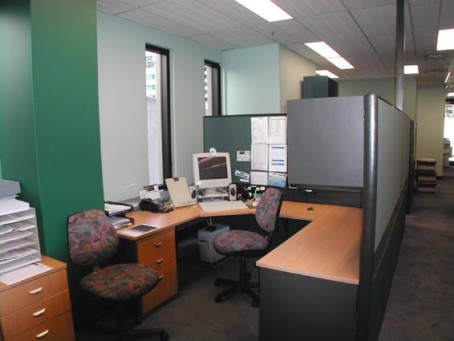• ING Banking Head Office Sussex Street – Foyer Refurbishment
• Museum of Contemporary Art Level 5 – Base Building & Tenant Fitout
• Oxfam Australia – Cooper Street Sydney Office Fitout
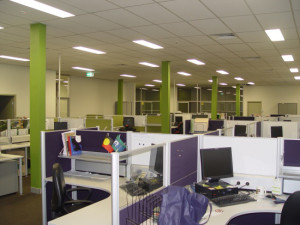
We were recommended to Oxfam mid 2007 by Alan Morgan, General Manager of “Event Operations” at the Royal Agricultural Society (another not for profit organisation) for whom we have carried out a number of quite varied projects over the last 10 years and minor works. As a result we did some alterations to Oxfam’s Surrey Hills offices in Cooper Street with which they were very happy. After an expression of interest process, we were commissioned to “Design and Construct” the complete staged strip out, refurbishment and fitout of their existing offices and of the additional space they had leased, (the remainder of the floor) overall around 1,000sqm gross. The works included new ceilings, gyprock and glass partitioning, floor and wall finishes, kitchen, communications room and data cabling, complete new electrical, exit and emergency lighting installations, sprinkler alterations, mechanical alterations meeting rooms and operable wall, amongst the usual repairs and upgrades. We carried out all the necessary applications and certification for the Occupancy Certificate.

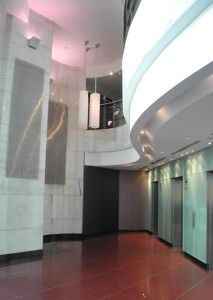
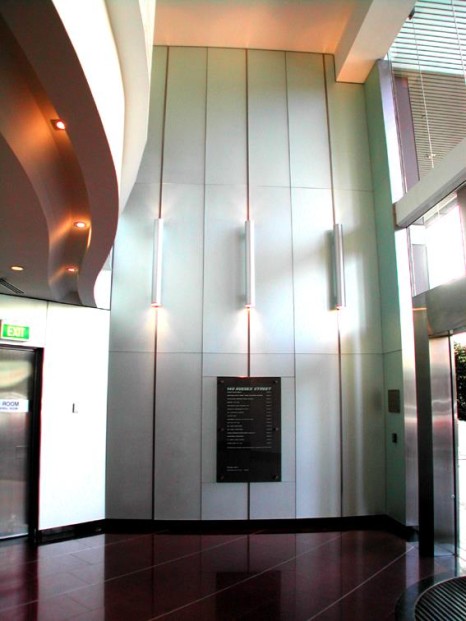
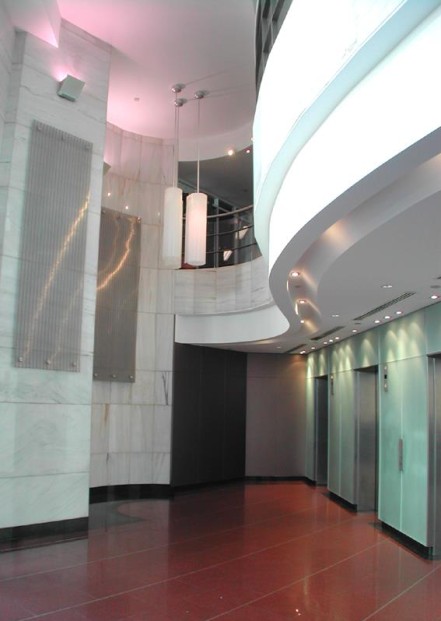
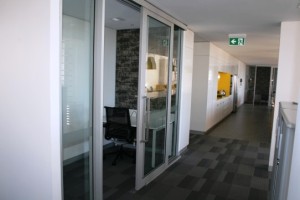
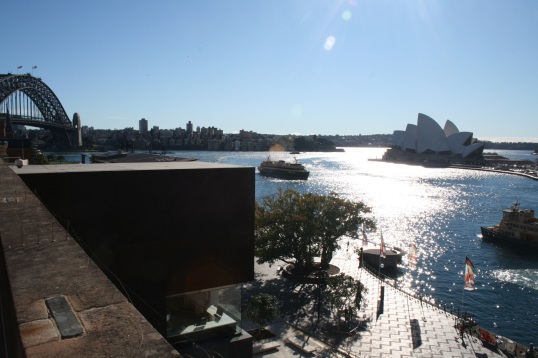

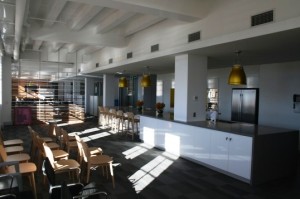
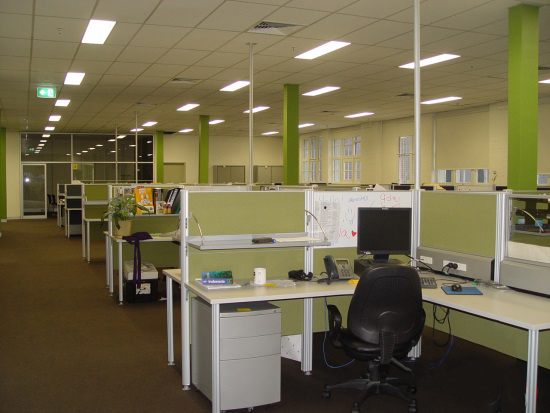

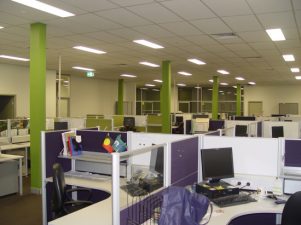

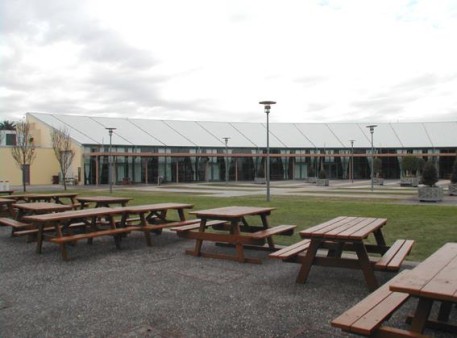
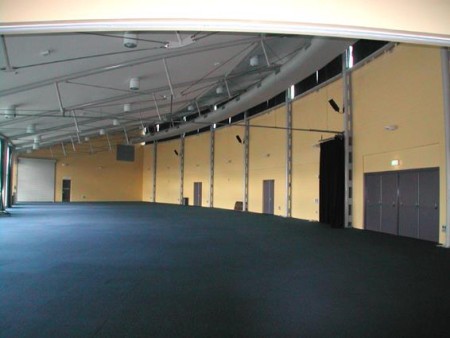
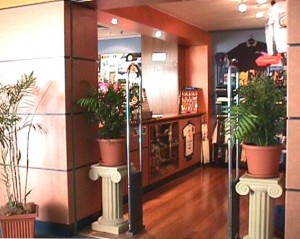 The scope was the demolition of existing reception to State Sport Centre and construction of new partitions, ceilings, joinery elevation cladding, kiosk benches, pass through hatches and sales displays. New lighting, signage, floor finishes and paintwork.
The scope was the demolition of existing reception to State Sport Centre and construction of new partitions, ceilings, joinery elevation cladding, kiosk benches, pass through hatches and sales displays. New lighting, signage, floor finishes and paintwork.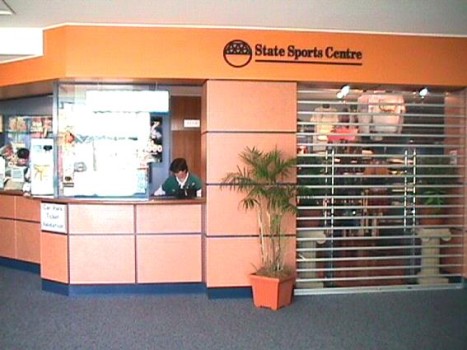
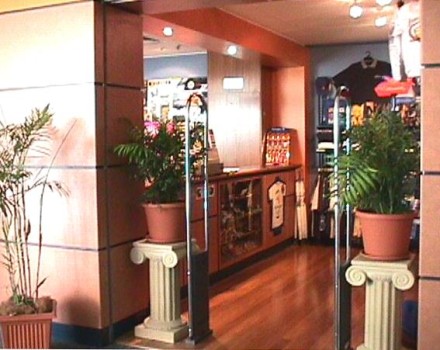
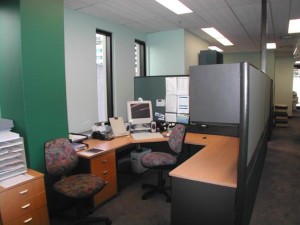 Design and construct project to fitout the new offices for the Client with a tight deadline related to the end of their previous lease. Included the strip out of internal partitions, joinery and finishes, new sound rated partitioning, coffered ceilings and specialist lighting, new joinery, operable wall, workstations and all associated mechanical, electrical, communications and hydraulics alterations.
Design and construct project to fitout the new offices for the Client with a tight deadline related to the end of their previous lease. Included the strip out of internal partitions, joinery and finishes, new sound rated partitioning, coffered ceilings and specialist lighting, new joinery, operable wall, workstations and all associated mechanical, electrical, communications and hydraulics alterations.