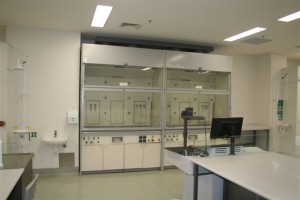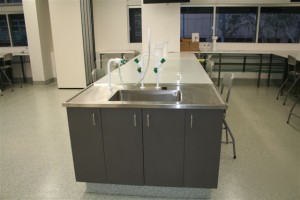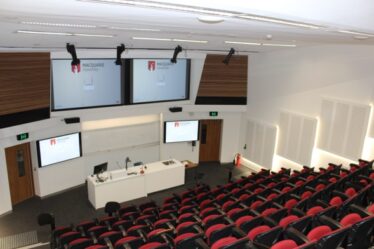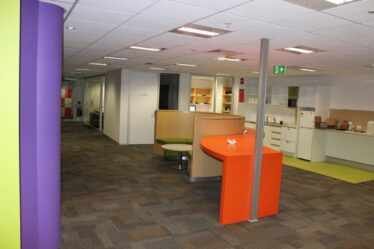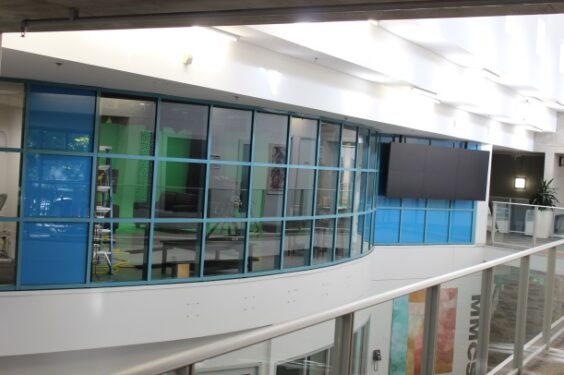• Macquarie University – Labs 313-316 Refurbishment

Both reinstatement after a fire and upgrade to a molecular science laboratory the work included – partition alterations, new epoxy ceiling and wall finish’s for contamination control, vinyl flooring, new de–humidifying AC on BMS control to cope with large variations in make up air to fume cupboards. New power, LED lighting, data, compressed air, oxygen depletion alarm, security system access control. 6 fume cupboards with chilled water services, laboratory gases, fire protection systems and new SS duct extracts to extended roof fan platforms. New fire detection throughout in addition to altering the existing sprinkler system.
Work took place on this busy laboratory floor with noisy work, deliveries, waste removal out of hours, to avoid disruption to the other working laboratories, lift use conflicts etc. Services shutdowns co ordinated with staff and out of hours to avoid disruption to experiments that ran 24 hours, some for days.
• Macquarie University – Laser Laboratory Relocation
 Entailed review of existing facilities in another building to establish the sequence both of works, bringing online of services and relocation of User Equipment so that for a period the full team could maintain both facilities operating throughout. Similarly to enable shutdowns of services without impact on other users in the building.
Entailed review of existing facilities in another building to establish the sequence both of works, bringing online of services and relocation of User Equipment so that for a period the full team could maintain both facilities operating throughout. Similarly to enable shutdowns of services without impact on other users in the building.
Works were demolition of partitions and areas of ceilings and services and build new partitions to new layouts including electrically activated laser lockout curtains and doors for personnel safety New VRV air conditioning system with individual ducts and Hepa filtered supplies to each laboratory controlled by the university BMS. New electrical DB, LED lighting, power data and security system access controls. Co ordination of specialist Laser table and equipment relocation sub contractor.
- Secure Entry & Lazer Proof Curtain
- Corridor, labs & Staff Facilities
- Common Room to Lobby
- Multi Purpose Lazer Bench
• Macquarie University F7B – Molecular Science Laboratory Building
 With the advent of a new research team in molecular science Macquarie appointed us to build the bespoke laboratory adjacent their science building F7B. This steel framed, Vitrapanel clad building with substantial roof platform for plant contains state of the art services and equipment for its laboratory and ancillary work, meeting and amenity rooms.
With the advent of a new research team in molecular science Macquarie appointed us to build the bespoke laboratory adjacent their science building F7B. This steel framed, Vitrapanel clad building with substantial roof platform for plant contains state of the art services and equipment for its laboratory and ancillary work, meeting and amenity rooms.
A third of the value is sophisticated air conditioning with extract systems to fume cupboards, work areas and dangerous materials storage. Reticulated systems of Argon, Nitrogen, Helium, Hydrogen, natural, compressed and spare gases, chilled water for experiment processes, data for experiment control and results collation, power and water are all provided to the numerous bench areas, spectrometer, microwave reactor, weigh station and glove box equipment. The structure is well insulated to meet Section J and the services reticulated in ceiling and walls wherever possible and surfaces painted with epoxy coatings to give an easily cleaned and appealing modern environment for the researchers and minimize experiment cross contamination approximating to that of a PC2 laboratory.
The exterior is given a random window and panelling aspect in Macquarie logo colours with a perforated metal cladding to the plant platform reflecting a crisp modern industrial research image with the Macquarie stamp. While the laboratory is self contained with respect to it’s services the Macquarie campus BMS provides sophisticated control and alarm systems to keep the environment balanced and report to campus security and users on the status of such things as gas storage, chilled process water temperature and services usage.
• Macquarie University Building E8A Level 3 – Laboratory 308 and 309 Refurbishment
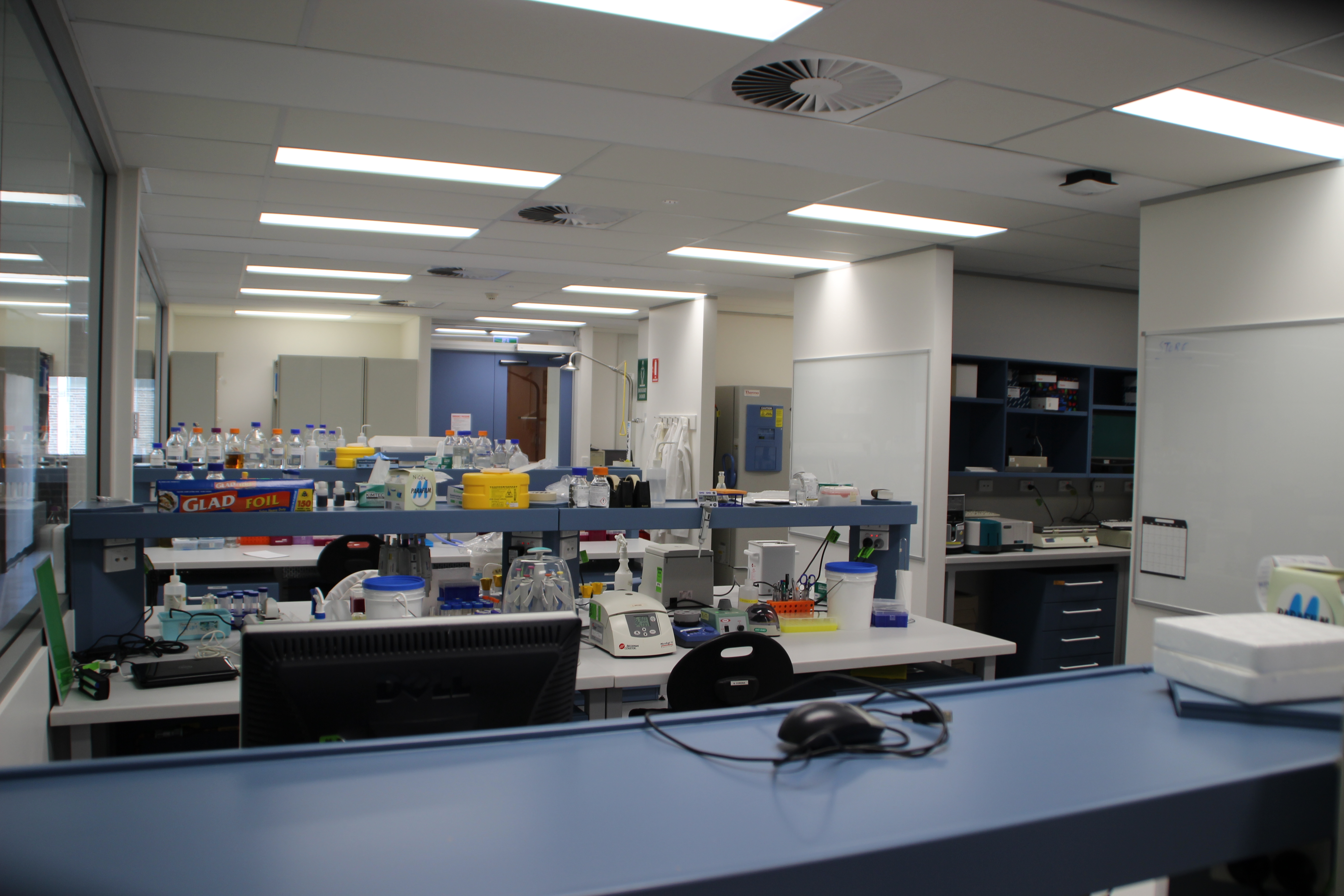 These tired and no longer WHS compliant laboratories, steel supported ceiling structures, services and finishes were completely stripped out and a dividing wall erected between laboratory space and existing offices. This was done with protection to existing offices within the space of a weekend so that the new corridor access was available to office staff on Monday morning and construction could continue within the new lab space unimpeded.
These tired and no longer WHS compliant laboratories, steel supported ceiling structures, services and finishes were completely stripped out and a dividing wall erected between laboratory space and existing offices. This was done with protection to existing offices within the space of a weekend so that the new corridor access was available to office staff on Monday morning and construction could continue within the new lab space unimpeded.
The laboratory fitouts included new moisture resistant ceiling, new partitions and glazing, auto door systems for disability access, non slip vinyl floor finishes, joinery false walls for the complex services reticulation and teaching white boards and pin boards. A new cool room was installed, new air conditioning, power, lighting, communications, hydraulic services and security systems connected to the University Security. Specialist laboratory gases were connected to existing services outside the building 4 floors below, safety shut down systems introduced for the gases and electrical services in case of incident, reverse osmosis water systems for that floor of the building installed and a new fume cupboard complete with extract and scrubber to the roof. Specialist equipment and freezers were installed and connected to the BMS system alarms.
The services were then reticulated to new Chemform protected benches with removeable reagent shelves, power and data outlets, stainless and polyethylene sinks with hot cold and RO water services and the laboratory gas outlets. All storage joinery had to comply with PC2 laboratory requirements, essentially a sealed polyurethane finish throughout.
• Macquarie University Building W19G – Temporary Biosecurity Laboratory
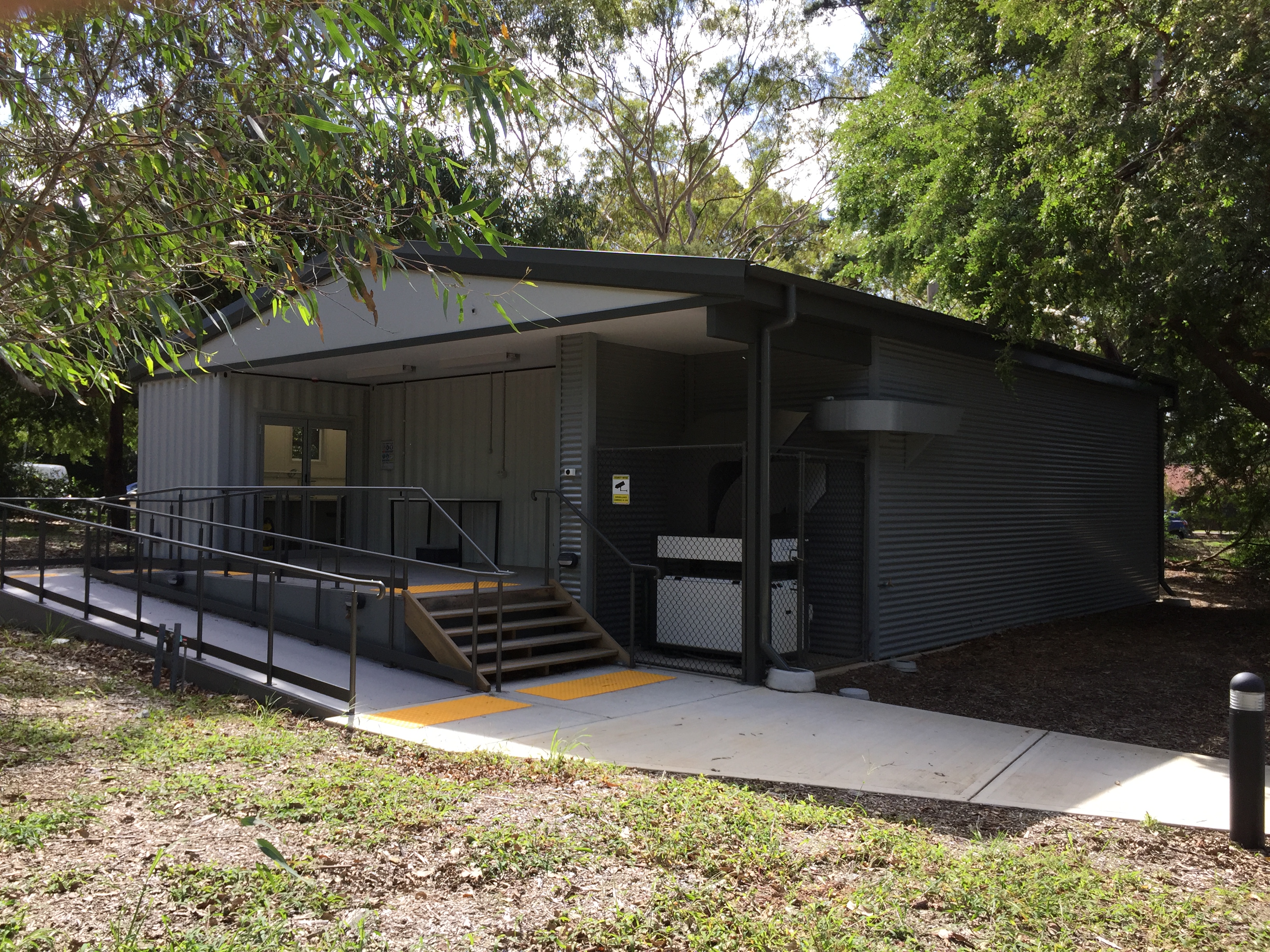 This project involved the design and construction of a small laboratory building housing four Controlled Environment Rooms, a Wash Room, substantial plant room and a Foyer in which research could be documented online. The research is into fruit flies and the CER’s are controlled to maintain 25 degrees C, 65% humidity and to mimic sunrise and sunset lighting conditions with flexibility to adjust all parameters throughout day and night.
This project involved the design and construction of a small laboratory building housing four Controlled Environment Rooms, a Wash Room, substantial plant room and a Foyer in which research could be documented online. The research is into fruit flies and the CER’s are controlled to maintain 25 degrees C, 65% humidity and to mimic sunrise and sunset lighting conditions with flexibility to adjust all parameters throughout day and night.
For speed and minimum impact on the ground the rooms were built by combining shipping containers on steel supports off concrete pads with a fully enclosed plant room to house the complex and yet economical water cooled air conditioning and humidification systems. The rooms were cool room panel lined and the whole covered by a pitched roof to accommodate services ducting and the resultant building clad to mimic the finishes of the main building adjacent. The design included a pressure gradient across the rooms for stability of conditions and economy of operation and covered disabled access requirements.
The services included building management systems controls and alarms for the mechanical system, computer programmed lighting control, gas, hot and cold water, and connection to the University intranet and security systems.
- Biosecurity approach
- Biosecurity exterior
- Controlled environment room
- Control and documentation area
- Temperature and humidity control plant room
• Macquarie University Building F7B – Nuclear Magnetic Resonance Laboratory
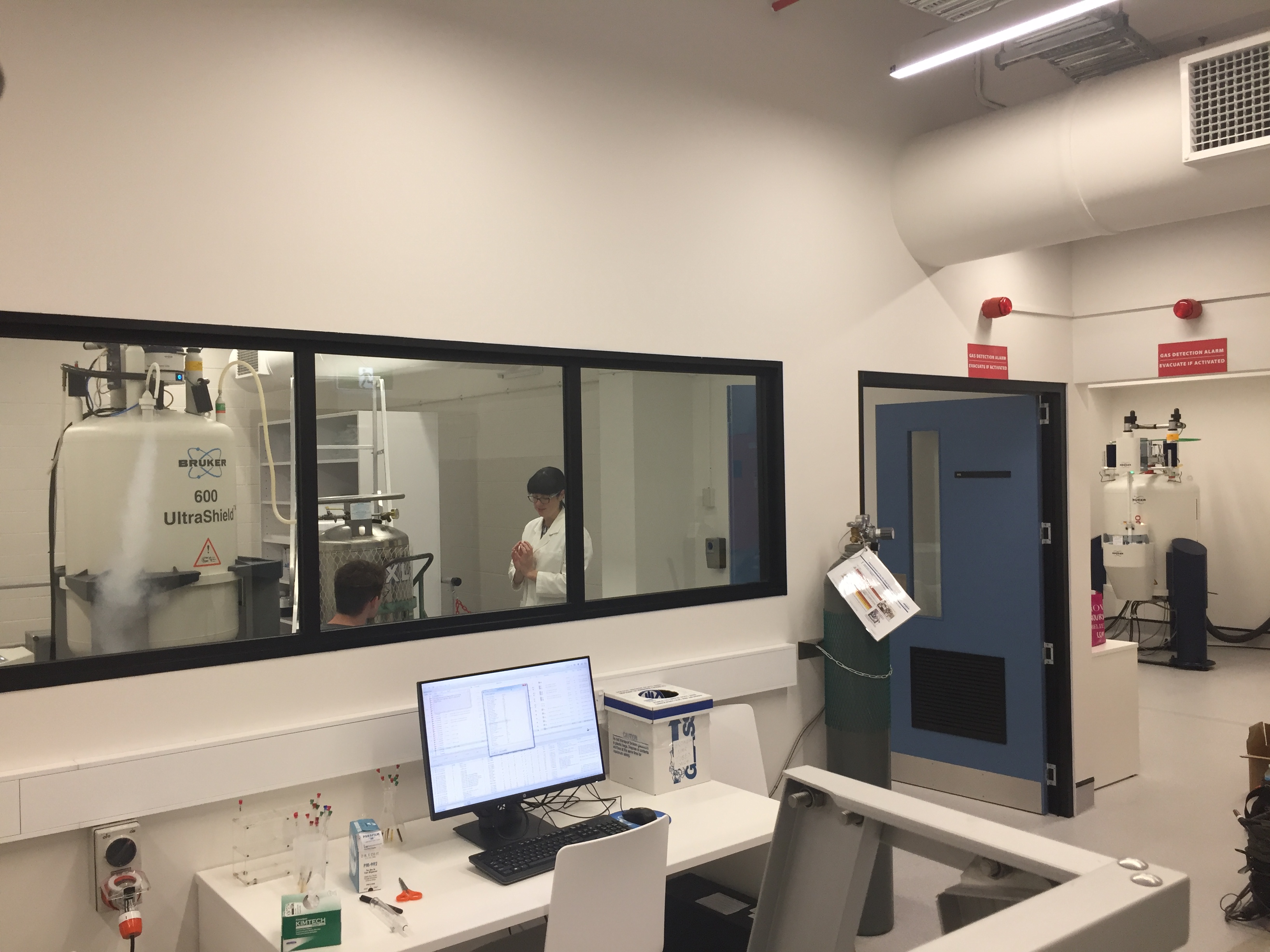 The Nuclear Magnetic Resonance Laboratory was preparing for receipt of two new magnets and an upgrade of the existing 600 MHz model Before they were installed we needed to renew floor coverings, paint the laboratories, enlarge door openings, alter partitions to house services, upgrade the UPS system for the whole building, run in new communications and security services, relocate a -80 degree C refrigerator and its BMS alarms, install oxygen detection and alarm systems against incidents of magnet quenching, and bring in a new nitrogen supply round the outside of the building from the existing tank enclosure and into the laboratories. The nitrogen being essential to the cooling of the magnets. New joinery was installed, glazed doors and auto door system for DDA compliance and redundant magnet and compressor decommissioned disposed of.
The Nuclear Magnetic Resonance Laboratory was preparing for receipt of two new magnets and an upgrade of the existing 600 MHz model Before they were installed we needed to renew floor coverings, paint the laboratories, enlarge door openings, alter partitions to house services, upgrade the UPS system for the whole building, run in new communications and security services, relocate a -80 degree C refrigerator and its BMS alarms, install oxygen detection and alarm systems against incidents of magnet quenching, and bring in a new nitrogen supply round the outside of the building from the existing tank enclosure and into the laboratories. The nitrogen being essential to the cooling of the magnets. New joinery was installed, glazed doors and auto door system for DDA compliance and redundant magnet and compressor decommissioned disposed of.
Work was carried out both out of hours and behind constrained hoardings to avoid disrupting the activities of the surrounding laboratories, protect the 600Mhz magnet that could not be decommissioned and services were redesigned to route externally to avoid passing through the delicate and potentially dangerous balance & laser laboratories adjacent.
The laboratories were made ready to program and significant additional work then added as a second stage to install a compressed gas system with external plant room to provide cooling for the magnets independent of the nitrogen which now only stands in for the compressed air if that needs to shut down for maintenance.
• University of Sydney Camperdown – Anderson Stuart Building Clinical Laboratory
The external works included the removal and replacement of twenty large panels of leaking Georgian wired glass with “Comfort Plus” laminated glazing and new copper flashings, and the works were condensed into the four week mid year break to minimise the impact on the final user group. Included extensive input from SBP into materials and finishes appropriate to this heritage building, samples of work for approval, submission of design details for new glazing to achieve compliance with Codes and Standards.
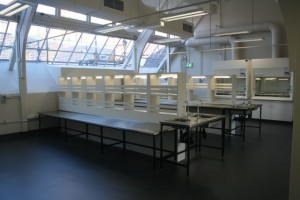
This was the complete strip out, refurbishment and refit, accommodating existing elements in this heritage building, of the Clinical Laboratory. The work comprised repair and specialist epoxy paint to heritage timber elements for hygiene, new non-slip covered vinyl floor finishes, purpose made chemical resistant joinery with individual integrated lighting for each work bay and stainless steel work benches with laboratory sinks and non potable water supply at the end of each bench. New sealed energy efficient lighting was installed and new power and data throughout. The existing fire detection services were upgraded and a specialist ventilated, heated and darkened rodent incubation and testing room constructed.
• University of Sydney – Chemistry Building F11 Riser Upgrade $2.5M
• University of Sydney Dental School Chalmers Street – Simulation Clinic Refurbishment
• University of Sydney Chemistry Building – Refurbishment of Heavy Metals Laboratory
• University of NSW Building D26 Bio Science Lab G17 – PC2 Laboratory Construction
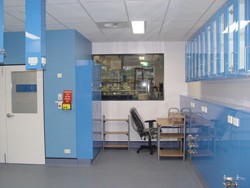
This involved the complete strip out of three redundant laboratory areas, the construction of new walls sealed to the floor slabs above and below and the fitout with new ceiling, floor and wall finishes and complex services of a PC2 Laboratory for the Bio Science Department while adjacent laboratories continue working. The laboratory had specialised gas services with oxygen and nitrogen level alarm systems to protect personnel working in the facility, dedicated HEPA filtered air conditioning and ventilation systems, an extensive hydraulic installation with safety shower, potable and non potable water, Reverse Osmosis filtered water, chemical resistant joinery and storage and a host of power and data connections for up to date monitoring of experiments.
• University of Technology Sundry Buildings – Refurbishments & Alterations
• UTS Building 4 Level 2 Laboratory – Extension and Refurbishment
• Macquarie University Building E7B Lecture Theatres – Refurbishment, Acoustic Treatment, AV Installation for Lectures
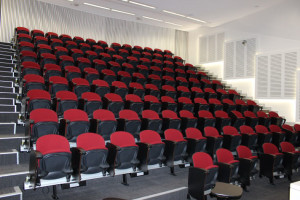 This project was tendered late in in November and our appointment finalised early in December. This made it urgent that we establish site and instigate a two shift night and day demolition phase to clear the existing interiors, services and the steel back lit projection screen frames before Christmas. Orders were placed immediately on appointment for the sound attenuating joinery panels, lectern, low energy lighting, seating, floor finishes, back projection screens and AV system and the steel fabrication started on measures taken during demolition. This all to enable us to fast track the fitout through January and February to facilitate completion ready for the start of Semester 1 3 March. The steps were altered to the tiers, wheelchair positions provided and new auto doors installed for accessibility compliance and beneath the 30 year old timber framed seating tiers fire rated partitions and ceilings installed so that the space could continue to be used as storage for lecture theatre equipment. These lecture theatres, now provided with the latest AV technology to facilitate and record the lectures were completed and commissioned ready for the start of Semester 1.
This project was tendered late in in November and our appointment finalised early in December. This made it urgent that we establish site and instigate a two shift night and day demolition phase to clear the existing interiors, services and the steel back lit projection screen frames before Christmas. Orders were placed immediately on appointment for the sound attenuating joinery panels, lectern, low energy lighting, seating, floor finishes, back projection screens and AV system and the steel fabrication started on measures taken during demolition. This all to enable us to fast track the fitout through January and February to facilitate completion ready for the start of Semester 1 3 March. The steps were altered to the tiers, wheelchair positions provided and new auto doors installed for accessibility compliance and beneath the 30 year old timber framed seating tiers fire rated partitions and ceilings installed so that the space could continue to be used as storage for lecture theatre equipment. These lecture theatres, now provided with the latest AV technology to facilitate and record the lectures were completed and commissioned ready for the start of Semester 1.
• Macquarie University North Ryde – Journalism Futures Laboratory Building Y3A
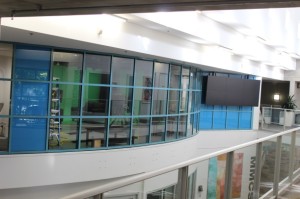 This is a “state of the art” news production studio surrounded by a control room, preparation and break out area, tutorial and lecture room, and tutor offices. News programs are currently presented from just such studios throughout the United States, but only at this time in one commercial TV company in Australia. The walls are painted Rosko Chroma-Key Green, a special green that does not conflict with other colours, or the few shades of green in most background pictures that could be selected when filming a news reader, or providing commentary from within the studio on some sporting event. This enables those in the control room to “key out” the background and “key in” a weather map or some sporting film stream, making the tiny studio capable of replicating the large TV studios prepared with several sets for the flow of news and commentary programs needed until the advent of modern complex digital film overlay techniques. Tenders were not sought until January and the project was staged as the tutorial area had to be ready to start teaching students semester 1 the art of performing in front of the green wall yet coordinated with the virtual background being fed into the digital stream in the control room before going to air. SBP had another four weeks to finish the Studio with its sophisticated acoustic separation and services before the students would be ready to use it.
This is a “state of the art” news production studio surrounded by a control room, preparation and break out area, tutorial and lecture room, and tutor offices. News programs are currently presented from just such studios throughout the United States, but only at this time in one commercial TV company in Australia. The walls are painted Rosko Chroma-Key Green, a special green that does not conflict with other colours, or the few shades of green in most background pictures that could be selected when filming a news reader, or providing commentary from within the studio on some sporting event. This enables those in the control room to “key out” the background and “key in” a weather map or some sporting film stream, making the tiny studio capable of replicating the large TV studios prepared with several sets for the flow of news and commentary programs needed until the advent of modern complex digital film overlay techniques. Tenders were not sought until January and the project was staged as the tutorial area had to be ready to start teaching students semester 1 the art of performing in front of the green wall yet coordinated with the virtual background being fed into the digital stream in the control room before going to air. SBP had another four weeks to finish the Studio with its sophisticated acoustic separation and services before the students would be ready to use it.




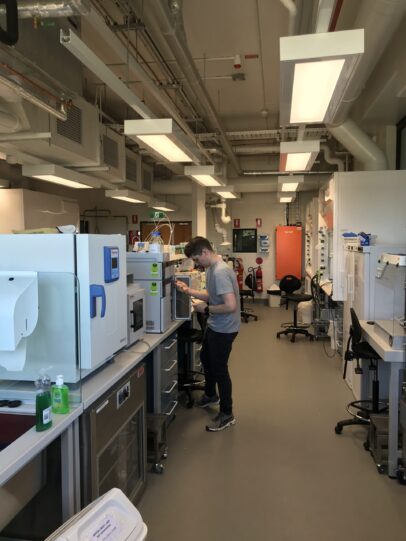
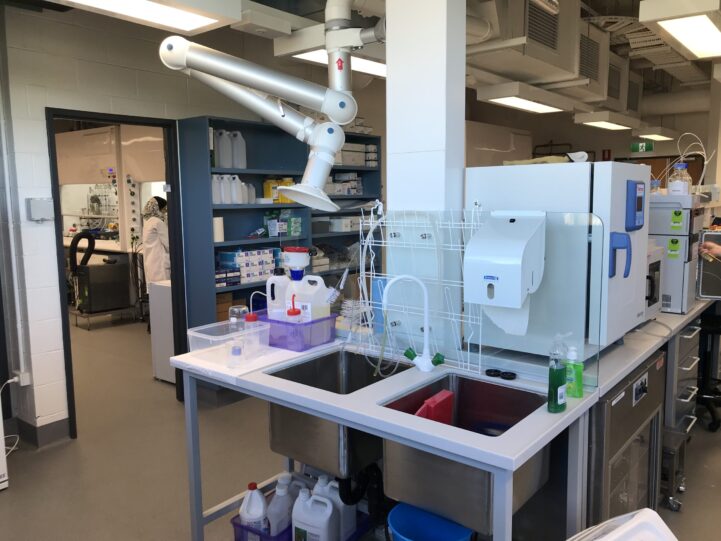

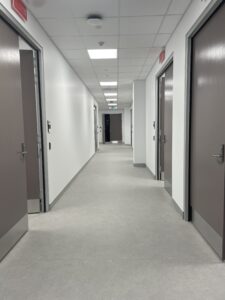


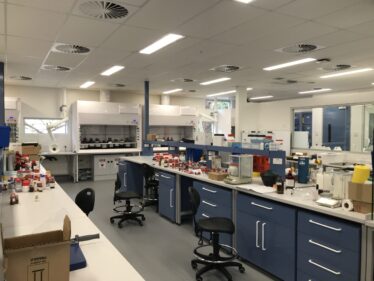
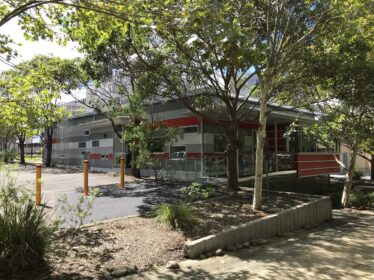




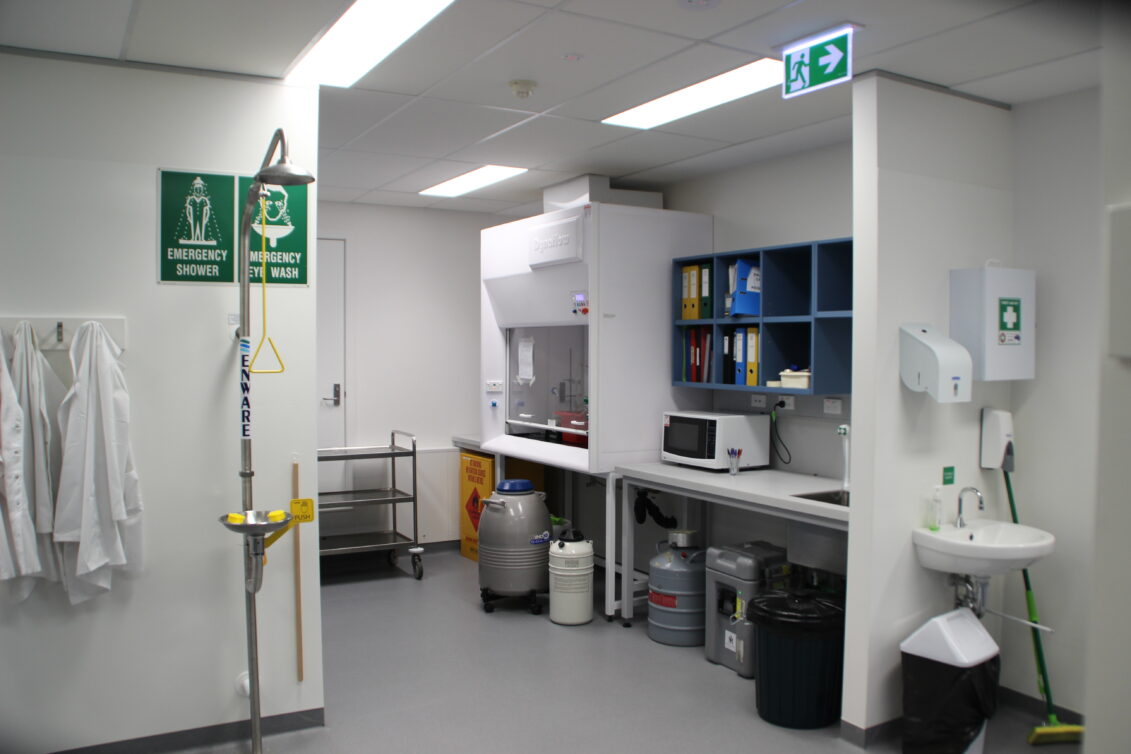

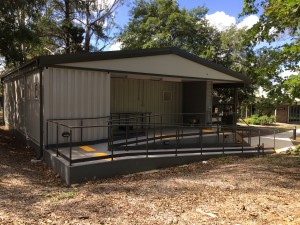
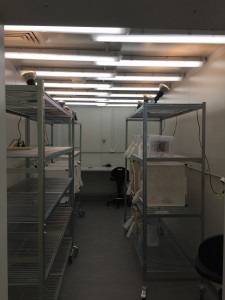
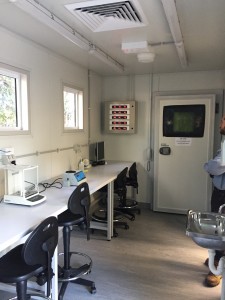
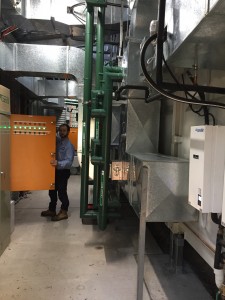
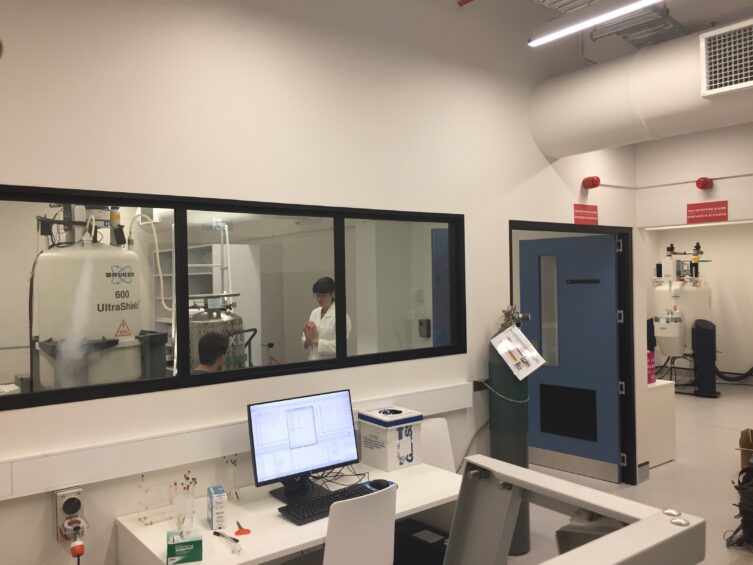



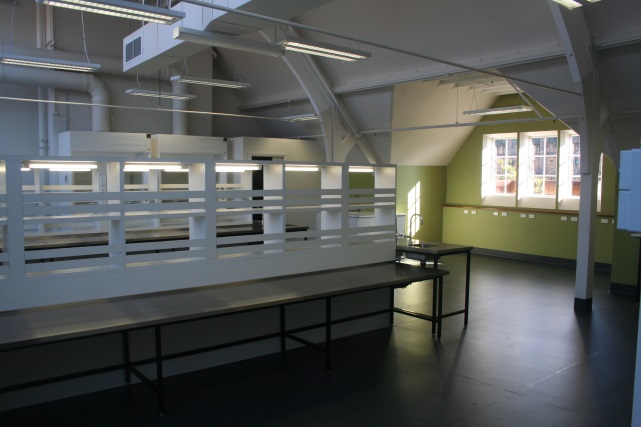


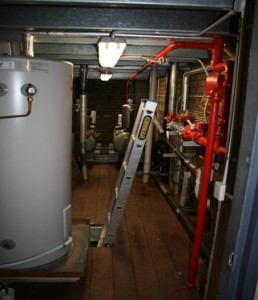
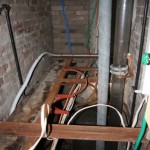
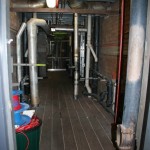
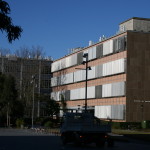
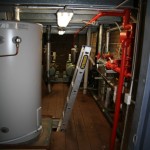
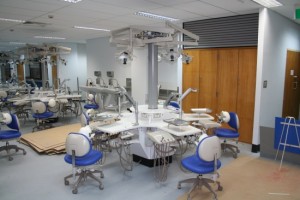 This was the complete strip out, refurbishment and refit of the Dental School Simulator Clinic, the works being condensed into the Christmas break. The existing training modules were removed, the medical gases, vacuum, hot and cold water and waste services re run to a new, denser configuration of training modules with control from the instructor’s module, the electrical board and all electrical and data services were renewed then a raised computer floor installed over these services complete with disabled access ramps back to the existing floor level. A new suspended ceiling was installed and radiation protected X Ray booths, new dispensary with compactus storage and new joinery and new scrub up facilities and of course new training modules with state of the art dental equipment, able now to cater for double the number of students.
This was the complete strip out, refurbishment and refit of the Dental School Simulator Clinic, the works being condensed into the Christmas break. The existing training modules were removed, the medical gases, vacuum, hot and cold water and waste services re run to a new, denser configuration of training modules with control from the instructor’s module, the electrical board and all electrical and data services were renewed then a raised computer floor installed over these services complete with disabled access ramps back to the existing floor level. A new suspended ceiling was installed and radiation protected X Ray booths, new dispensary with compactus storage and new joinery and new scrub up facilities and of course new training modules with state of the art dental equipment, able now to cater for double the number of students.

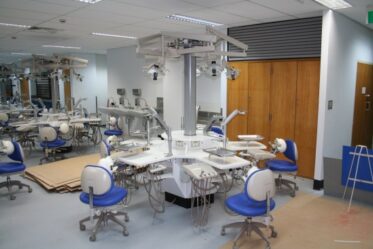
 Complete demolition of internal partitions, joinery and finishes, co ordination of Client’s asbestos removal contract within risers taking place at same time. Reconstruction to new layout with new chemical resistant laboratory joinery, alterations to mechanical, hydraulic, power, light, data and laboratory gases services & new floor, wall and ceiling finishes. Included staged work to facilitate asbestos removal from services risers by client appointed contractor. Program accelerated over the Christmas period to achieve asbestos removal alongside progress on demolition and facilitate earliest possible re-occupation of laboratories in University Term 1.
Complete demolition of internal partitions, joinery and finishes, co ordination of Client’s asbestos removal contract within risers taking place at same time. Reconstruction to new layout with new chemical resistant laboratory joinery, alterations to mechanical, hydraulic, power, light, data and laboratory gases services & new floor, wall and ceiling finishes. Included staged work to facilitate asbestos removal from services risers by client appointed contractor. Program accelerated over the Christmas period to achieve asbestos removal alongside progress on demolition and facilitate earliest possible re-occupation of laboratories in University Term 1.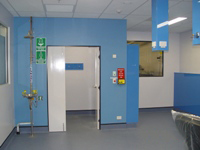
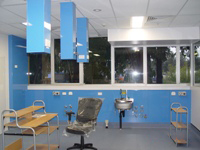
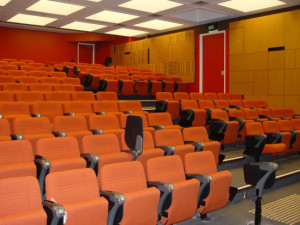 This was several projects during a Christmas break across a number of UTS departments to upgrade services and finishes to bring these facilities into line with modern teaching practices, current comfort levels and compliance with the BCA and current construction Codes and Standards. The works were refurbishment and fitout of accommodation ranging from lecture theatres through, amenities, film studio, class rooms, meeting rooms, common seating areas, and the main entrance display and seating area.
This was several projects during a Christmas break across a number of UTS departments to upgrade services and finishes to bring these facilities into line with modern teaching practices, current comfort levels and compliance with the BCA and current construction Codes and Standards. The works were refurbishment and fitout of accommodation ranging from lecture theatres through, amenities, film studio, class rooms, meeting rooms, common seating areas, and the main entrance display and seating area.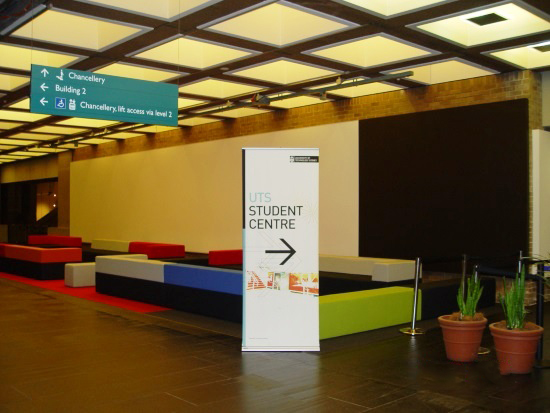


 SBP stripped out existing offices and installed new fire rated access and egress to and from the corridor and fire and smoke protection to the electrical cupboard. The existing laboratory services – power, data, laboratory gases, compressed air and vacuum – were extended into the new space, a new services emergency cutoff control provided with push buttons at exits and new eyewash and emergency showers installed. New gyprock ceilings were installed with sealed explosion resistant light fittings and access hatches to the extended and refurbished air conditioning and new vinyl floor finishes matching the existing provided in the extended part of the laboratory. An operable wall was installed to facilitate varied uses of parts of the laboratory at the same time, new laboratory joinery, fume cupboards and stainless steel benches and sinks provided in the added section and new bench tops and sinks to the original laboratory joinery frames. In addition to the above the teachers console was altered to accommodate state of the art audio visual teaching systems with touch screen AV consoles and ceiling suspended screens provided for interactive student programs at student benches.
SBP stripped out existing offices and installed new fire rated access and egress to and from the corridor and fire and smoke protection to the electrical cupboard. The existing laboratory services – power, data, laboratory gases, compressed air and vacuum – were extended into the new space, a new services emergency cutoff control provided with push buttons at exits and new eyewash and emergency showers installed. New gyprock ceilings were installed with sealed explosion resistant light fittings and access hatches to the extended and refurbished air conditioning and new vinyl floor finishes matching the existing provided in the extended part of the laboratory. An operable wall was installed to facilitate varied uses of parts of the laboratory at the same time, new laboratory joinery, fume cupboards and stainless steel benches and sinks provided in the added section and new bench tops and sinks to the original laboratory joinery frames. In addition to the above the teachers console was altered to accommodate state of the art audio visual teaching systems with touch screen AV consoles and ceiling suspended screens provided for interactive student programs at student benches.