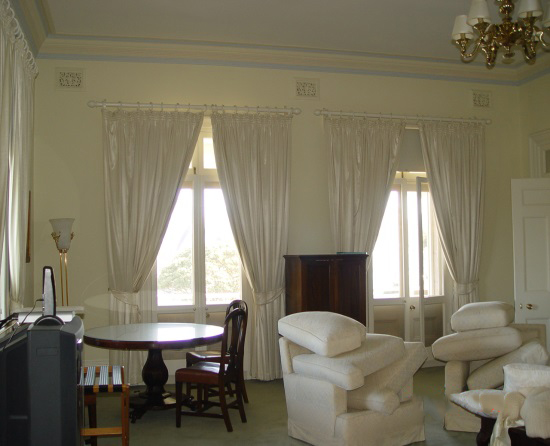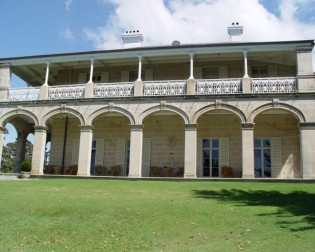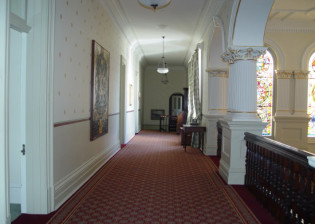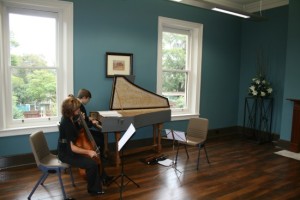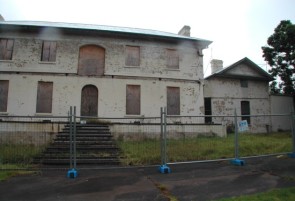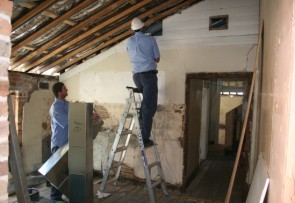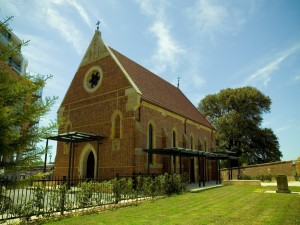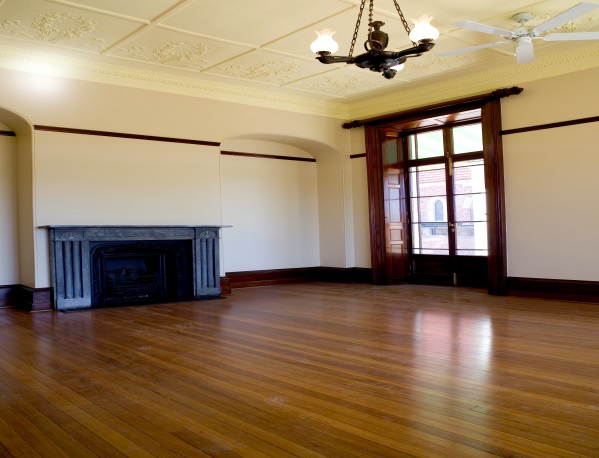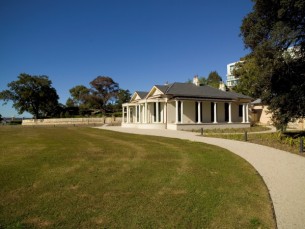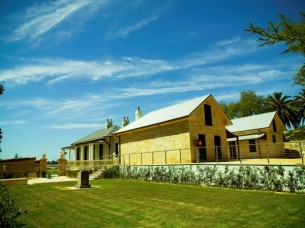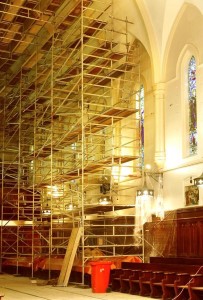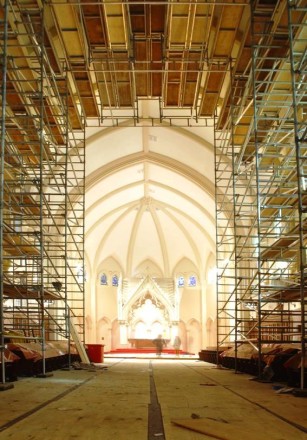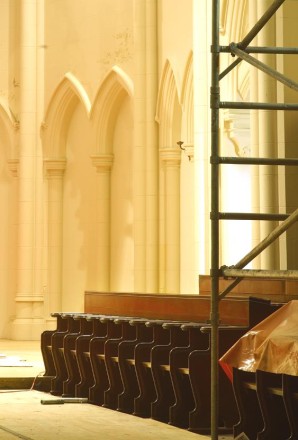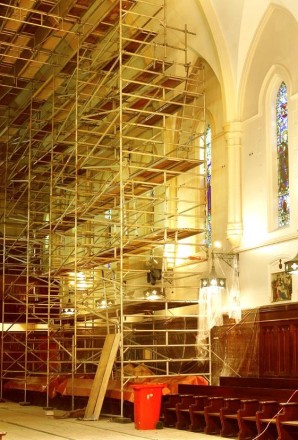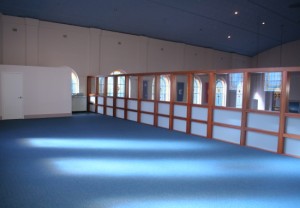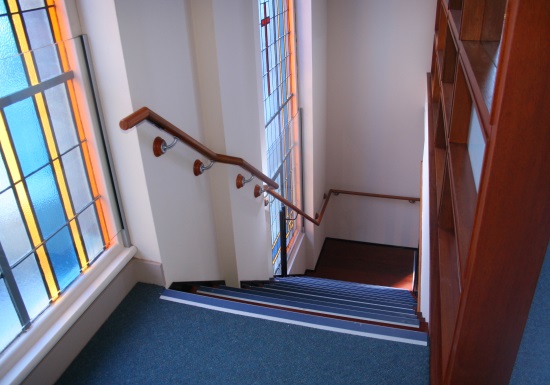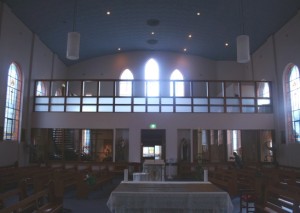• Admiralty House Kirribilli – Alteration and Refurbishment
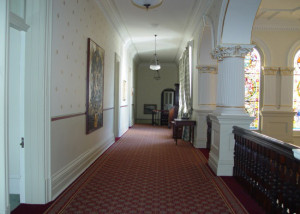
The work ranged from external repair of stone pointing, window joinery and repainting on both front and rear balcony elevations to the alteration and refurbishment of the main bedroom, its en suite and sitting room and also of the dining and reception rooms. The external works involved the careful repair, refurbishment and painting of the windows, now over 100 years old and stone repairs and repointing and cleaning. Internally SBP altered and refurbished the main bedroom, its en suite and sitting room and also of the dining and reception rooms including specialist painting, wallpapering with hand printed materials, marbling and graining and the use of hand made drapes. These were selected by Tanner Architects to combine with the period architecture to provide historical continuity and extremely beautiful finishes. The works had to be carried out during periods when the Governor General was absent and it is always critical that all signs of the works have totally vanished when the Governor General arrives, as the building is used for extensive entertaining as well as the Governor General’s family home.

